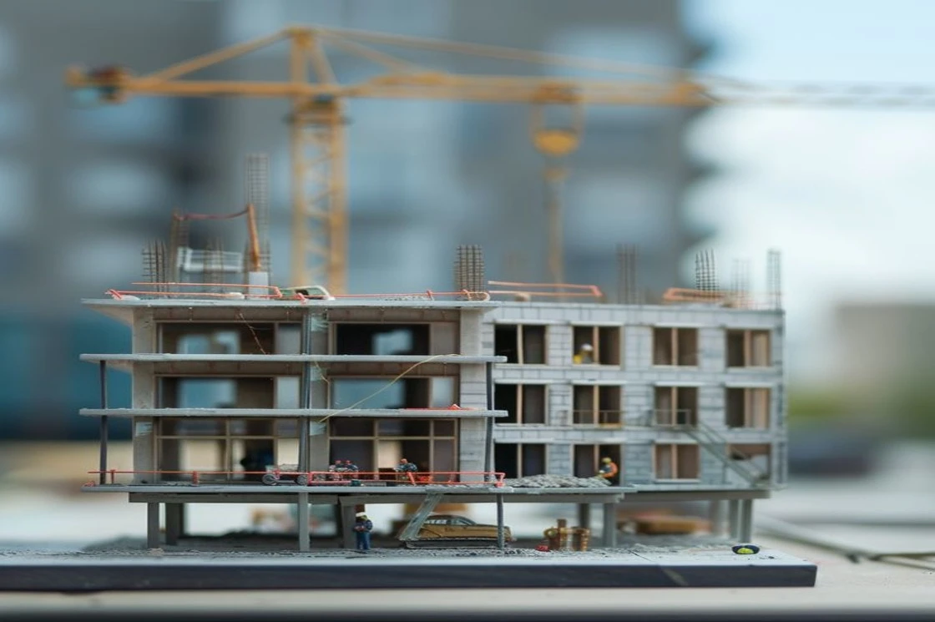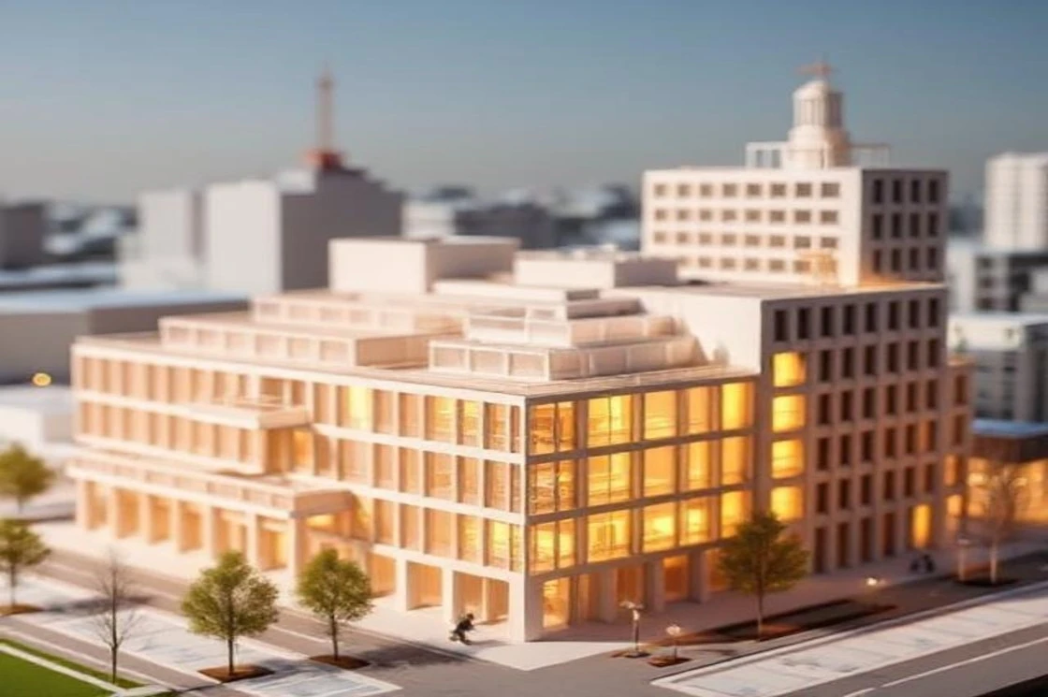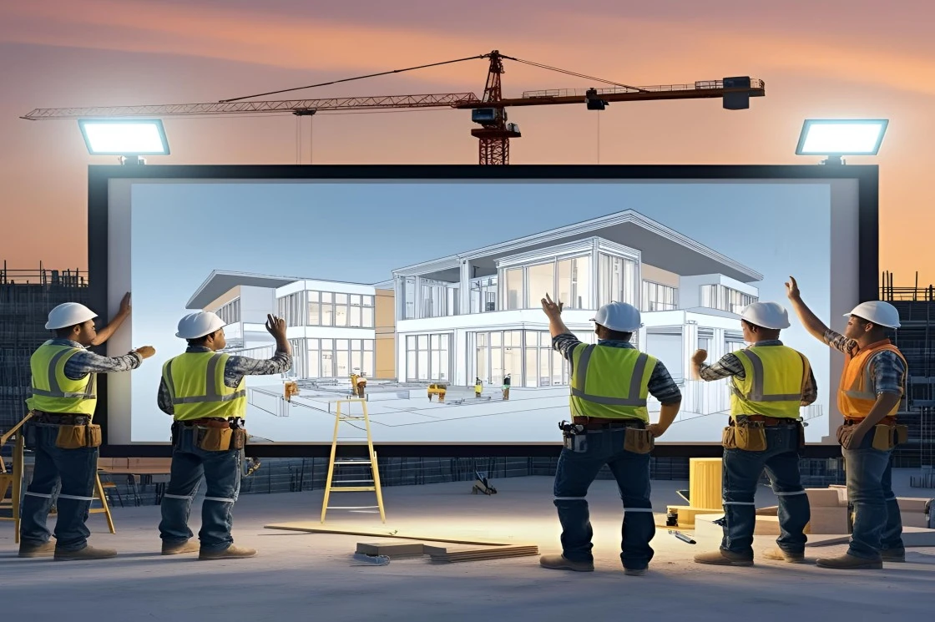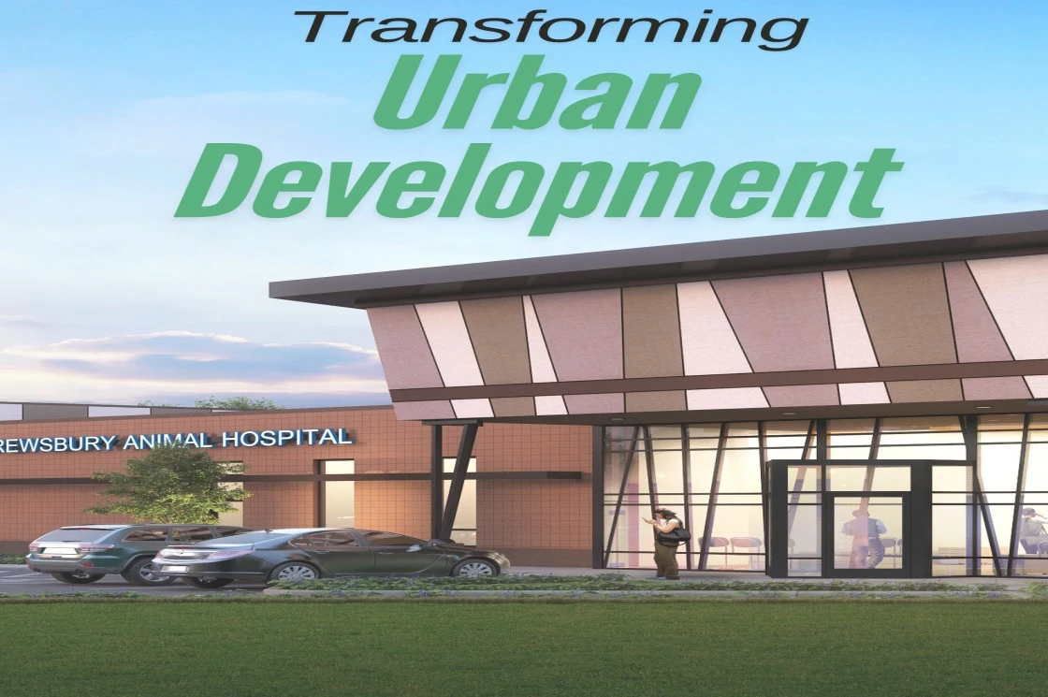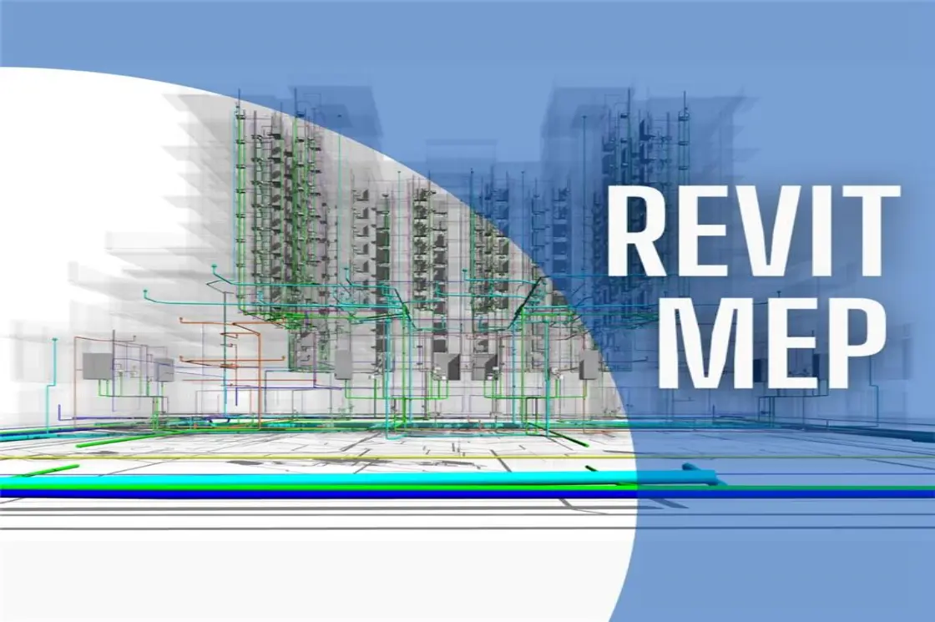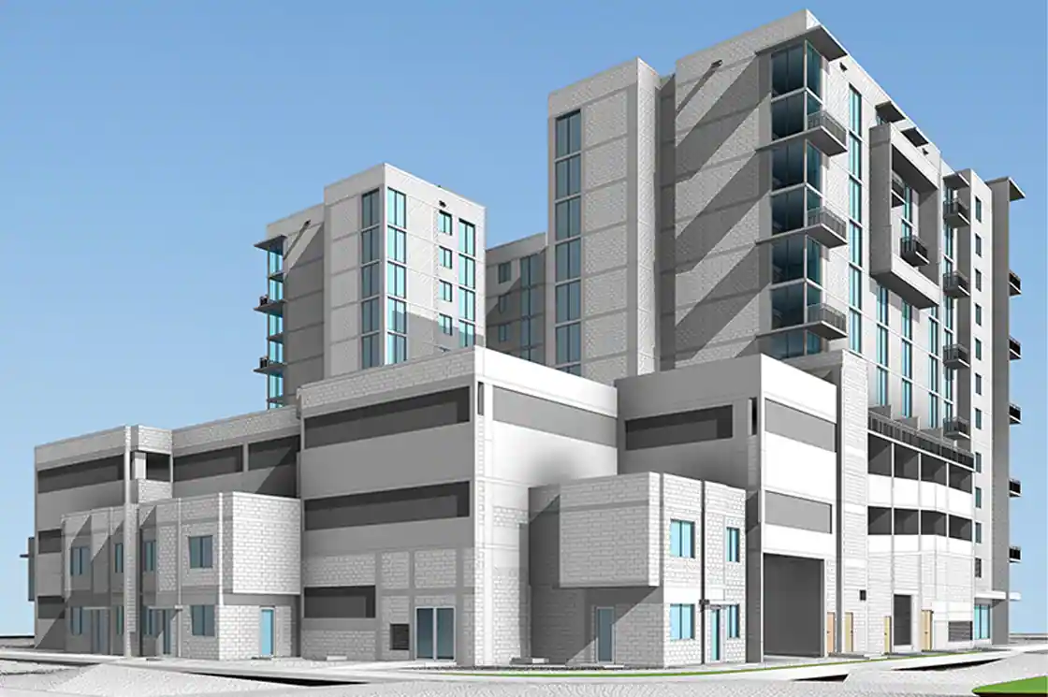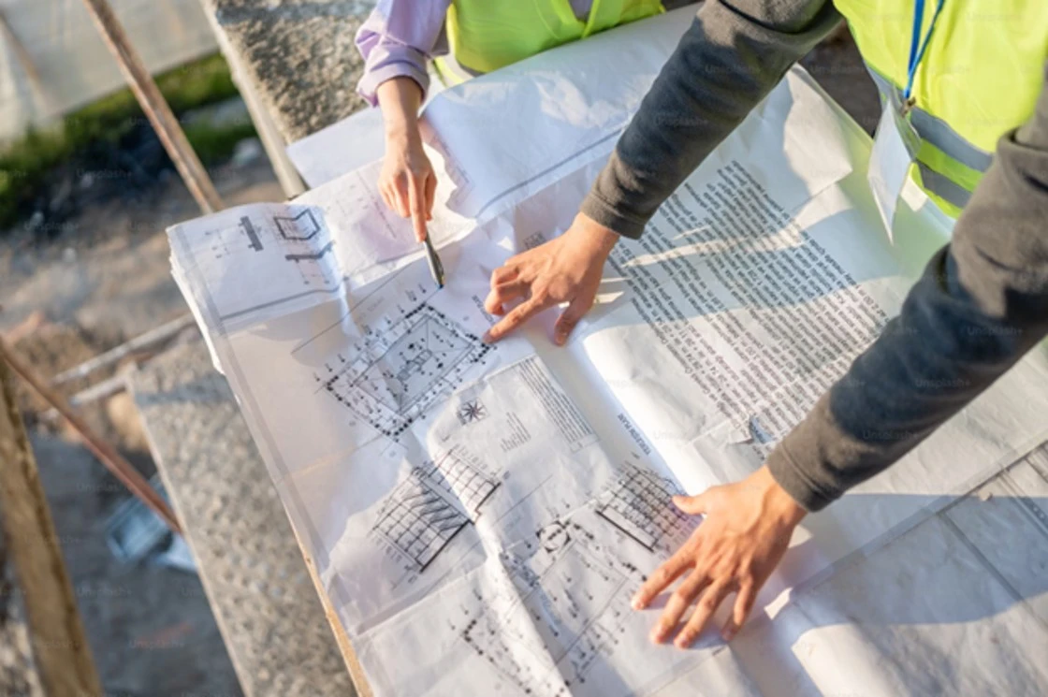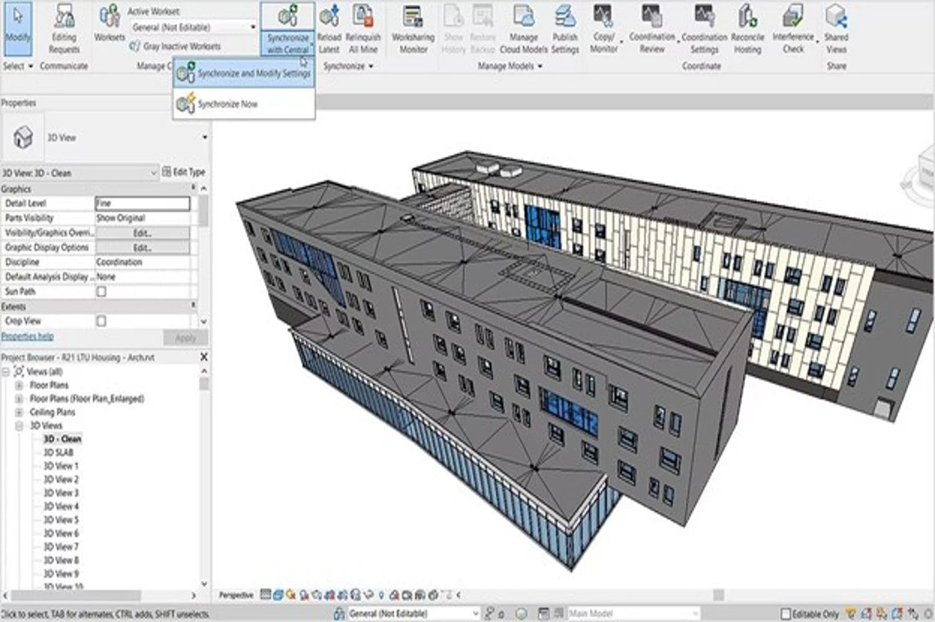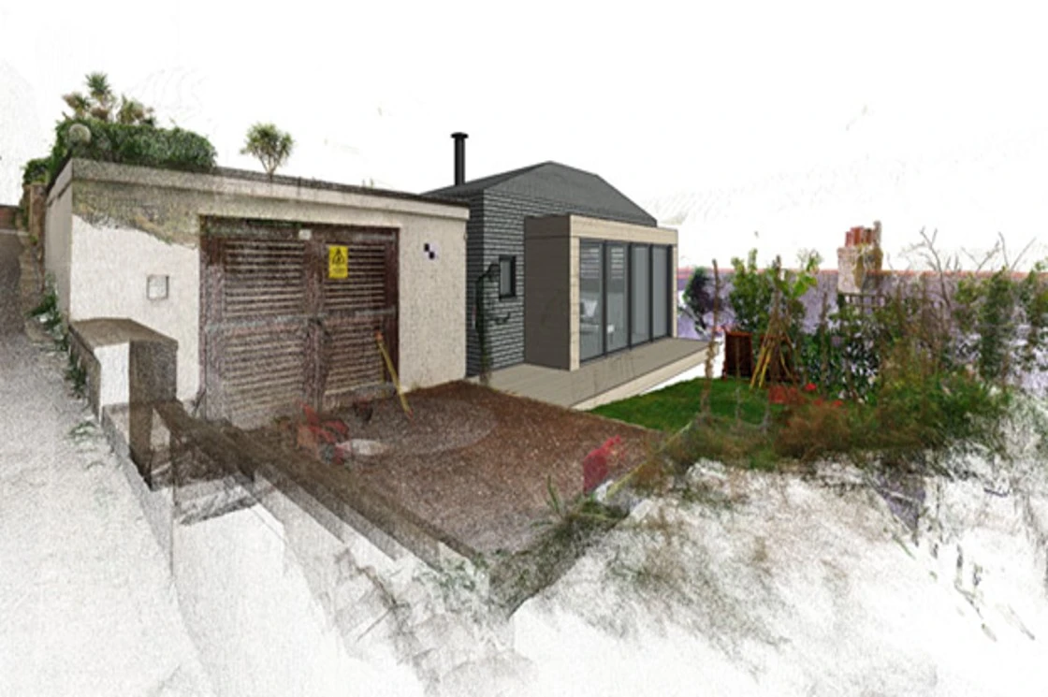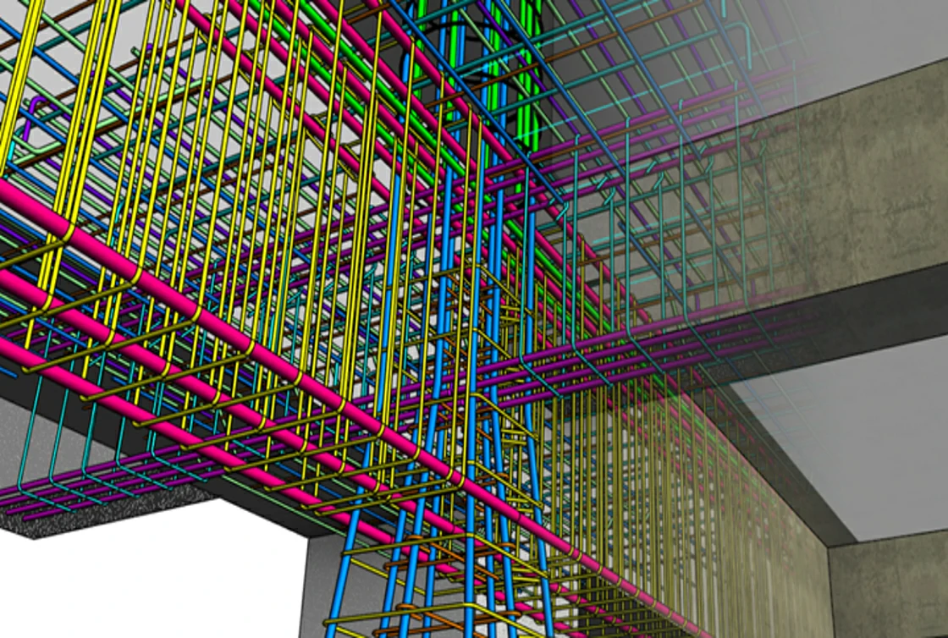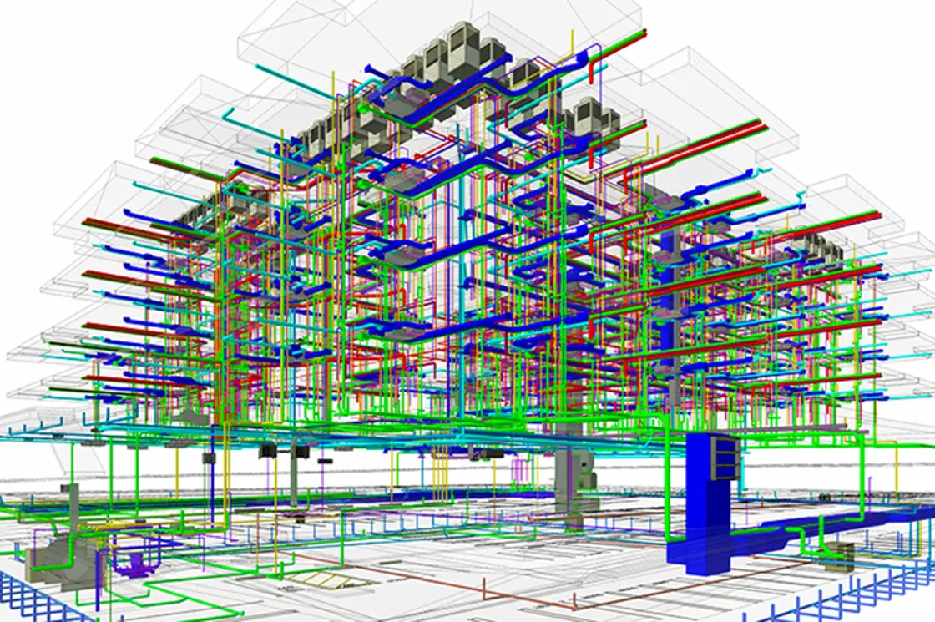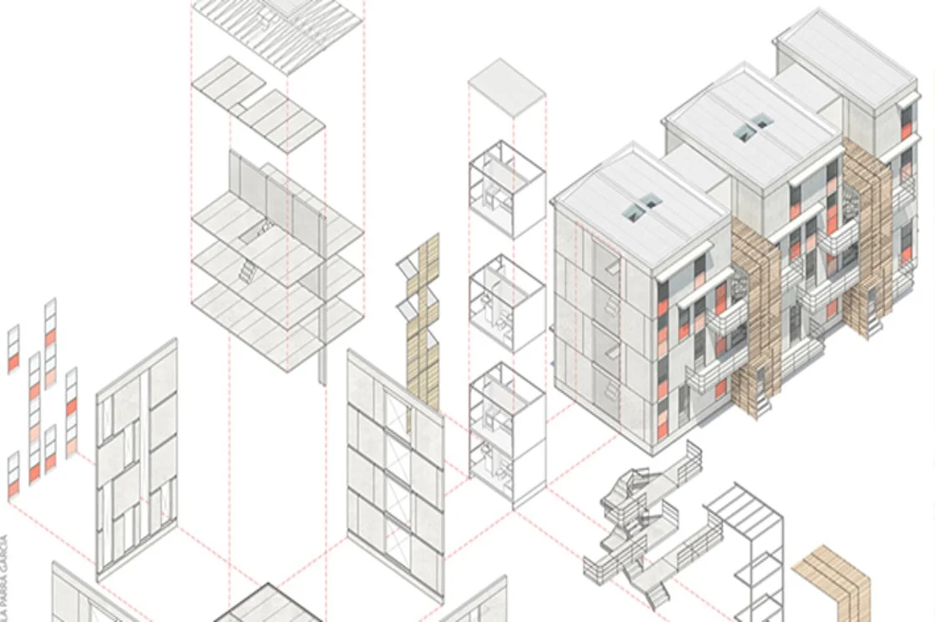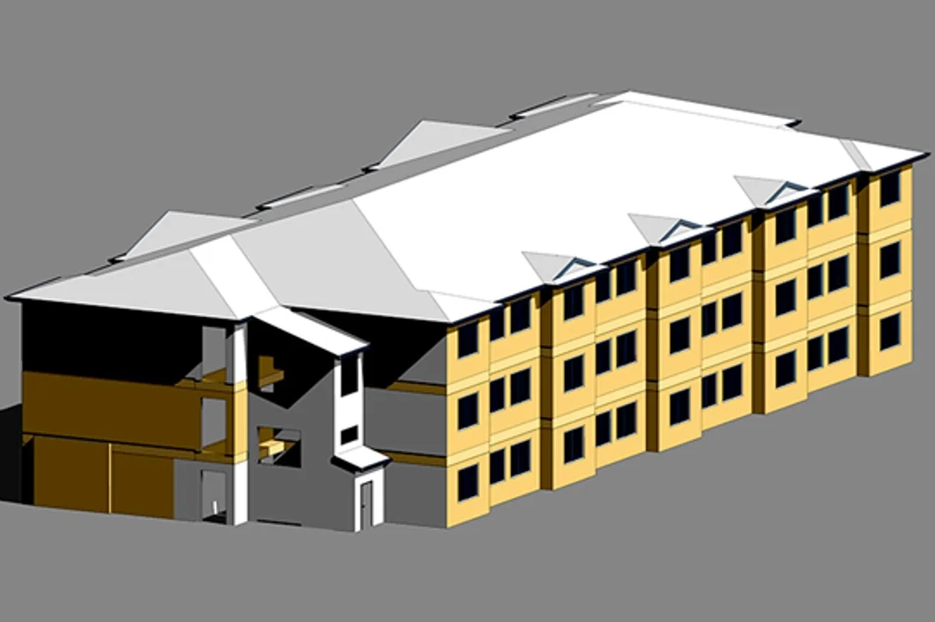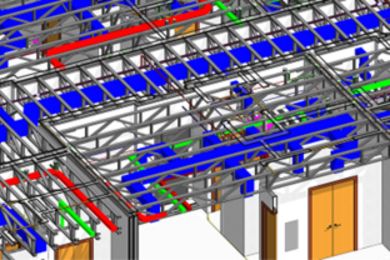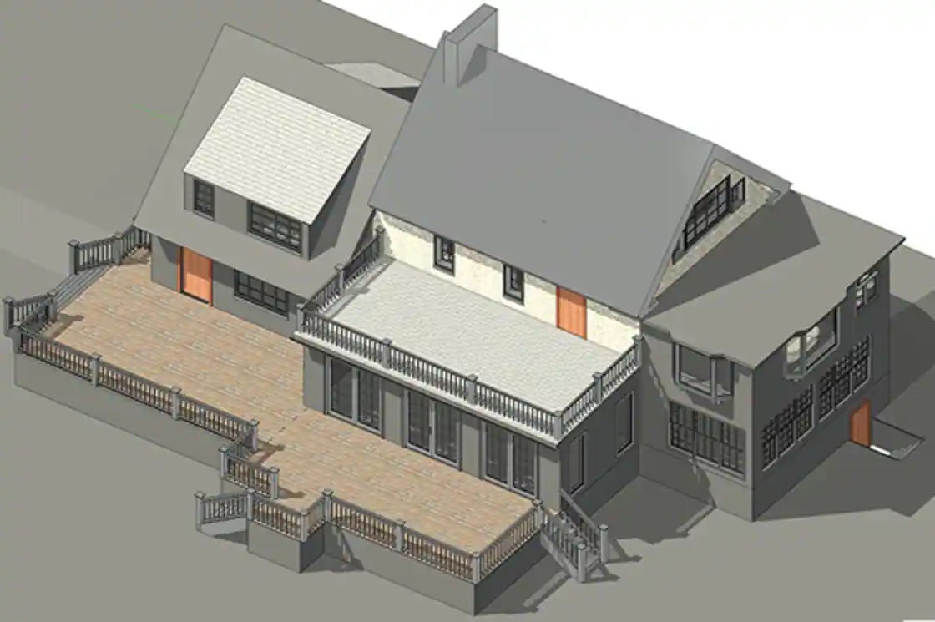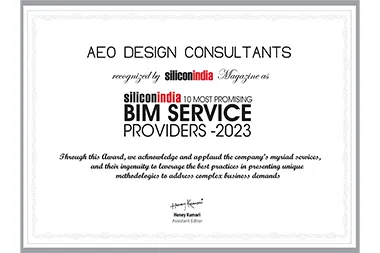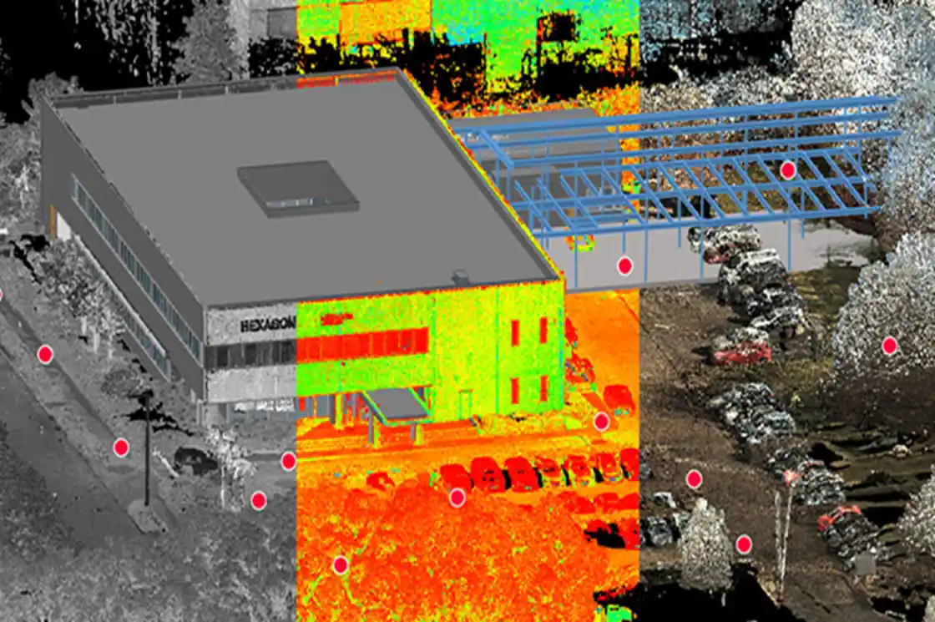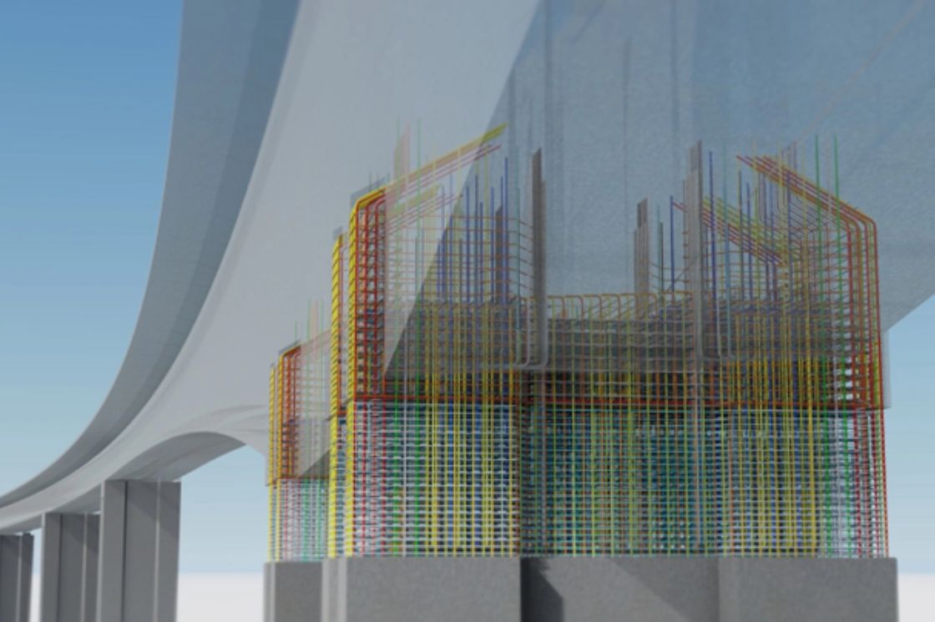Why BIM Implementation is Key to Construction Success?
Whether it’s a small or large construction project, BIM architecture is accelerating growth in the construction industry. Despite technological advancements, the AEC sector has traditionally been slow to adopt new technologies. However, that is changing—today, professionals are embracing tech-driven workflows to boost efficiency and improve outcomes.
An increasing demand for collaboration, transparency, quick developments, and a shortage of skilled labor are leading to digitization. BIM is today’s buzzword for every AEC project, from planning a house to executing hospital design. The value of the BIM market is projected to grow from USD 8591.7 million in 2024 to USD 29087.1 million by 2034. The AEC industry is expected to accelerate with a CAGR of 13% within these years.
What are the Applications of BIM?
Applications of BIM spread across several construction stages, from the initial conceptualization phase to the operations of buildings.
Let’s unveil the critical usages of innovative BIM tools.
The Ease of Comprehending with Visualization

Are you facing difficulty explaining the design to your clients? This is where 3D models and photorealistic renders come into the picture.
3D models and visuals are game–changers in winning a project bid. Comprehensive 3D designs and MEP modeling services include the intricacies of the design and act as a link between concepts and technical details for construction. Clients gain a clear understanding of what the final design will look like.
One example of BIM’s contribution to a project’s success is the Enchanted Storybook Castle at Disney Shanghai Resort. The complexity of architectural design called for an unconventional approach. As a result, 3D modeling became the central tool. Detailed modeling and cloud collaboration led to a seamless construction process among stakeholders.
Ensuring Coordination: BIM Coordination Services
Coordination is the most challenging task in the construction process. With multiple services, structural, and design details involved, BIM coordination services come in handy.
The Shard is a structure that has worked with progressive technologies. With a digital twin, the team centralized the information for every stakeholder. It facilitated seamless coordination.
Zero Clashes: MEP Modeling Services

Are you tired of the never-ending cycle of clashes between building services? While manually coordinating every aspect is tedious and prone to errors, a BIM approach optimizes the systems.
Clash-free MEP modeling services mean efficiency in operations. The robust tools identify and resolve clashes in the design phase itself. This approach results in a smoother construction workflow. AEODC worked on Revit MEP modeling and clash detection for a 255,000 sq. ft. senior housing project in Florida. Our team of experts adopted LOD 350 to meet the demand of delivering a clash-free model in 6-8 weeks.
Precise Documentation: Point Cloud to BIM Services
With scan-to-BIM, documenting buildings is no longer a hefty task. Ditching the typical tape measure and guesswork, 3D scanners precisely capture every detail in no time. Further, Point cloud to BIM services aids in accurate 3D modeling.
A digitized approach to documentation aids in renovation and restoration. Holistic scans help retain the design’s authenticity, making the process more precise and effortless.
Accurate Estimations
Another critical challenge in the construction process is the waste of resources and cost overruns. BIM’s 5D estimations cut the case by offering real-time information about material cost, labor estimates, and the foreseen change orders.
It helps offer a laser-sharp budget to the clients and leaves no room for wastage or shortage of materials.
How will BIM Services Win You a Project?

BIM is Green
82% of the AEC organizations prioritize sustainability in their workflows. As BIM enables a tech-driven approach, it’s more streamlined and sustainable.
A virtual twin of the building helps analyze the best spatial layout, calculate energy usage, and monitor operations. BIM models are comprehensive, with every element from material to MEP services in place. It drives information from the centralized model for planning an efficient end product.
Another reason BIM helps win a project is the ability to integrate surroundings. Feeding real-world information like solar orientation, airflow, natural surroundings, etc., into the model allows designers to make informed decisions to minimize energy consumption. Thus, BIM architecture makes the entire practice green.
BIM helps Schedule
As BIM modeling facilitates a digital twin, the team can map the entire project before on-site construction. It helps in scheduling and resource management.
Construction managers can keep track of the time allotted to each task and offer it to the client to develop trust. They can also track progress status, materials, and expenditures at each stage. Real-time analysis helps share a clear image of the budgeting process with the client.
Offering a bigger picture in the initial stage also retains transparency throughout the team. Real-time updates also help the stakeholders to schedule their work and deliveries.
BIM Facilitates Collaboration
MEP modeling services simplify coordination across disciplines. Adopting tech-driven services helps enhance productivity and efficiency by 25-30%.
Gone are the days of waiting to connect and coordinate with the other stakeholders. Today, a centralized model with access to each team member keeps everybody on the same track.
From design intricacies to MEP equipment, real-time updates to the entire team cut down on the chances of miscommunication. Further, with clash detection in action, the site work is free of clashes, reworks, and costly delays.
BIM is Safe
Before the site team steps in, BIM identifies all the risks and issues involved. This approach helps improve efficiency and keeps the workers safe. It identifies hazards by recording previous information.
For example, if a material has a history of being problematic, it will identify and highlight it. The team can use detailed modeling to test different site scenarios with simulations. This ensures safety and offers clarity. About 27% of architects and 24% of MEP professionals reported higher safety with BIM adoption.
BIM Control Costs
Manual calculations often lead to errors. This could lead to excessive material being stacked on-site or a shortage of a particular material, causing delays. A digital approach keeps all the numbers pre-calculated with accuracy. BIM architecture helps reduce errors by 34%, resulting in optimized designs.
Apart from providing details of the materials involved, it also drives design decisions. For example, a virtual model helps assess the windows with the sun’s orientation. Thus, you can increase or decrease the numbers before the on-site process begins. It saves money, resources, and project timelines from design revisions.
Scale Your Business with BIM

In the new-age world, we’re beyond conventional construction practices. From tackling the challenge of team coordination to cost overruns, BIM is the answer. It benefits the designers and every stakeholder involved, from contractors to engineers. The comprehensive BIM architecture offers value throughout the project’s lifecycle.
Common Queries
Why is BIM important in construction?
BIM improves collaboration, reduces errors, and enhances efficiency across all project stages.
Can Revit BIM reduce project costs?
Yes, by minimizing clashes, improving planning, and enabling accurate estimations, Revit BIM helps lower overall project costs.


