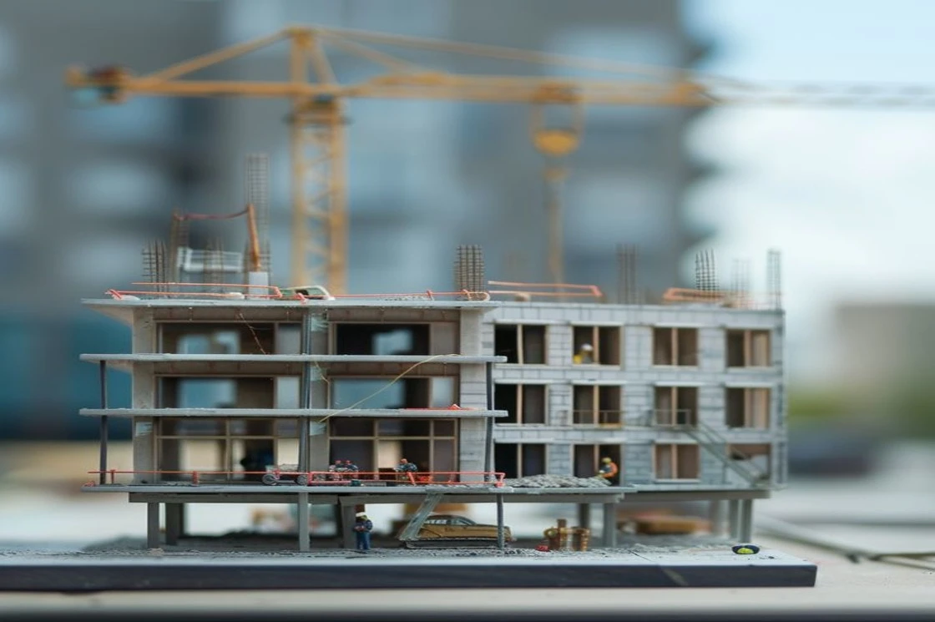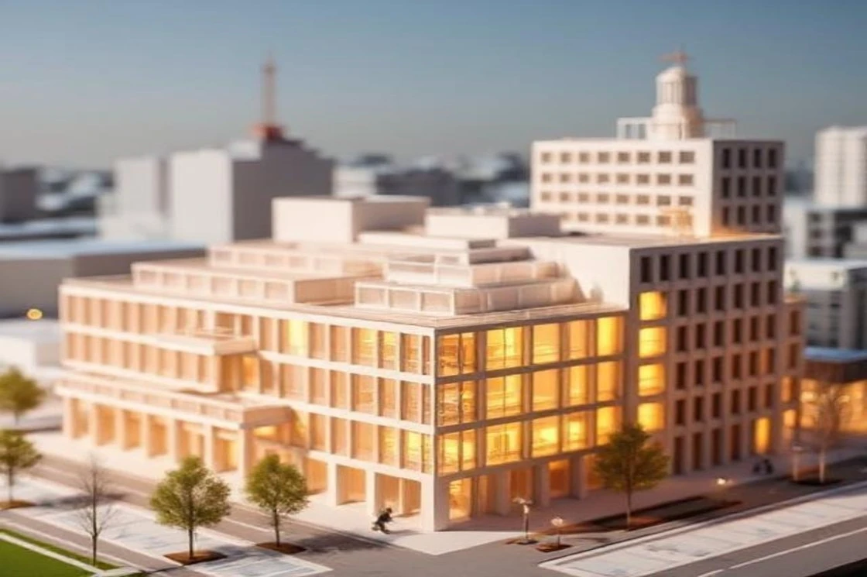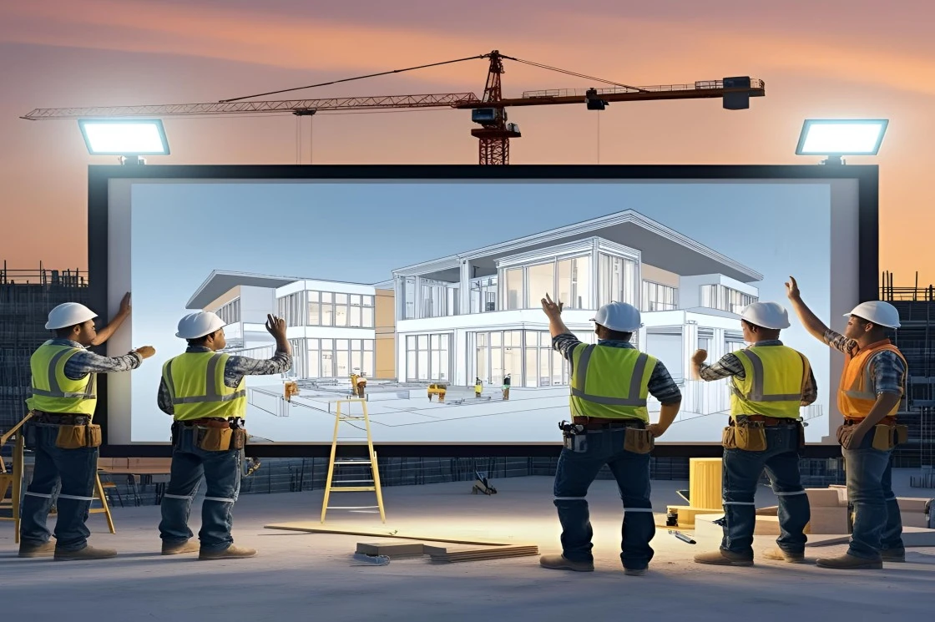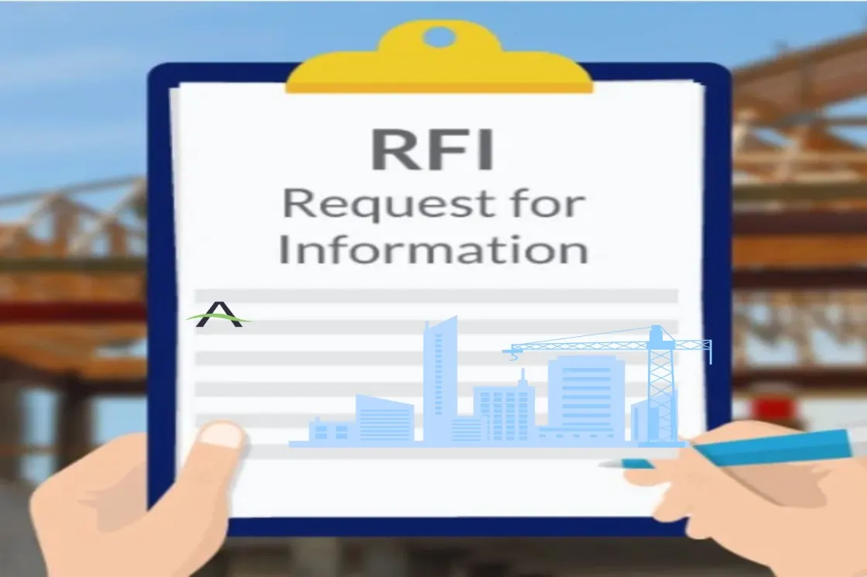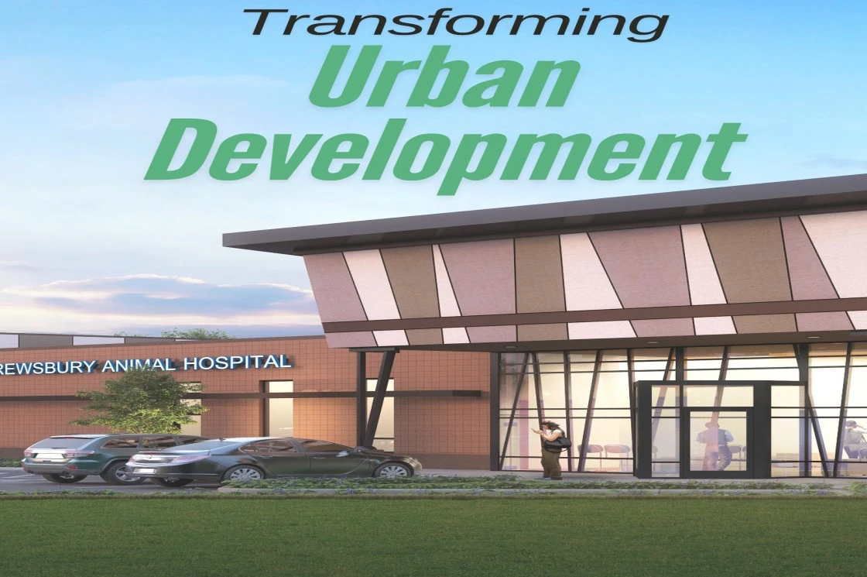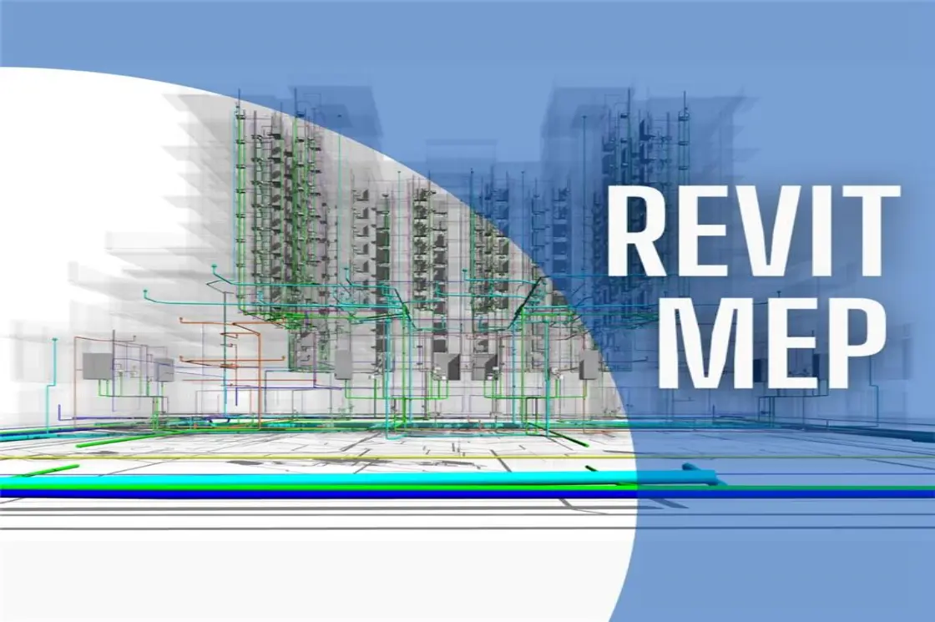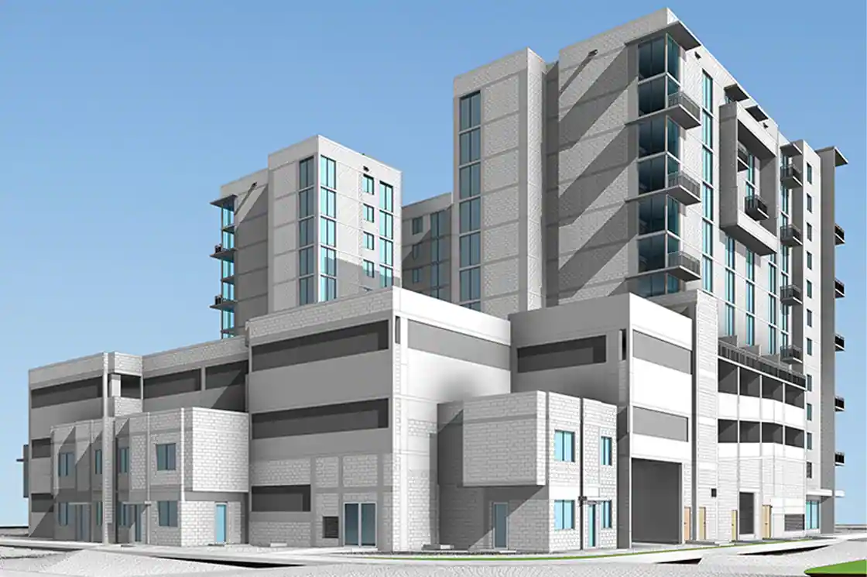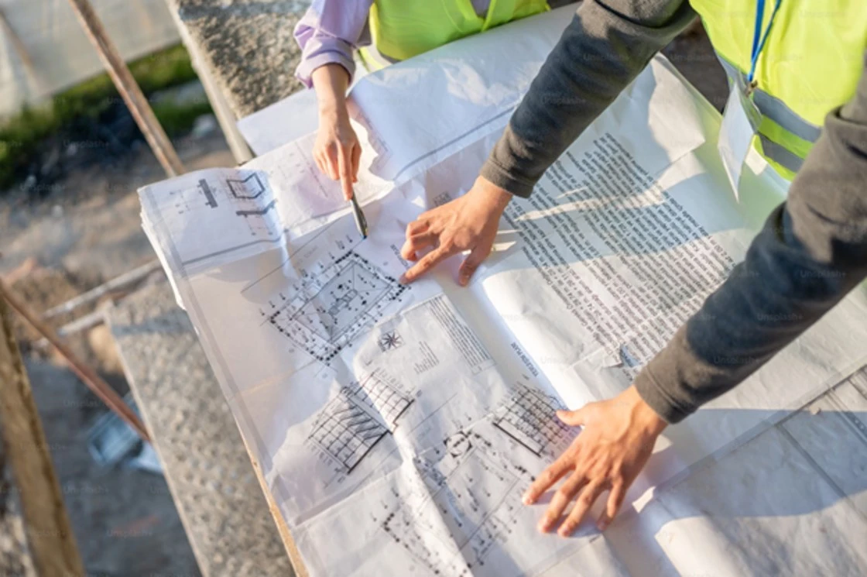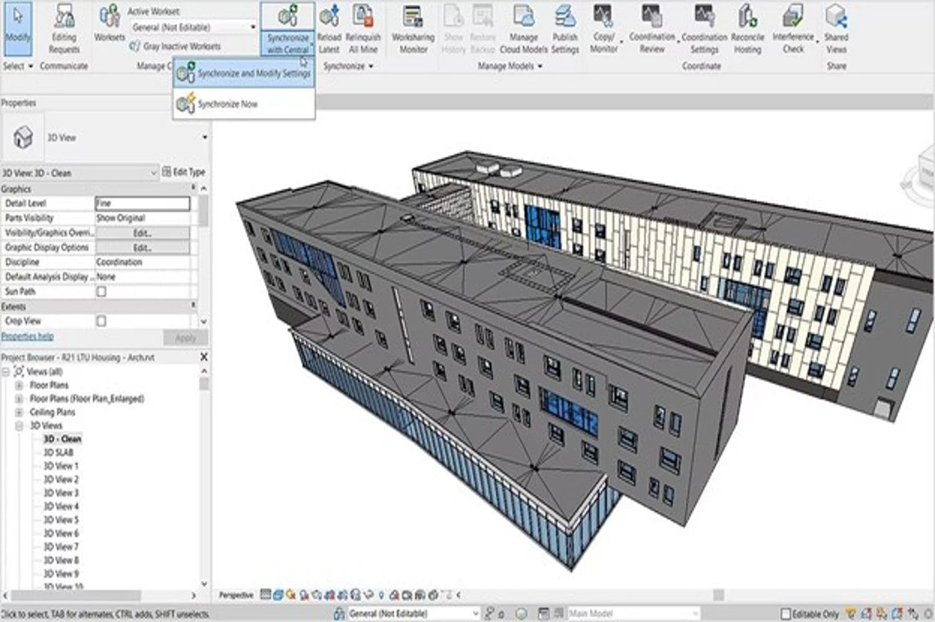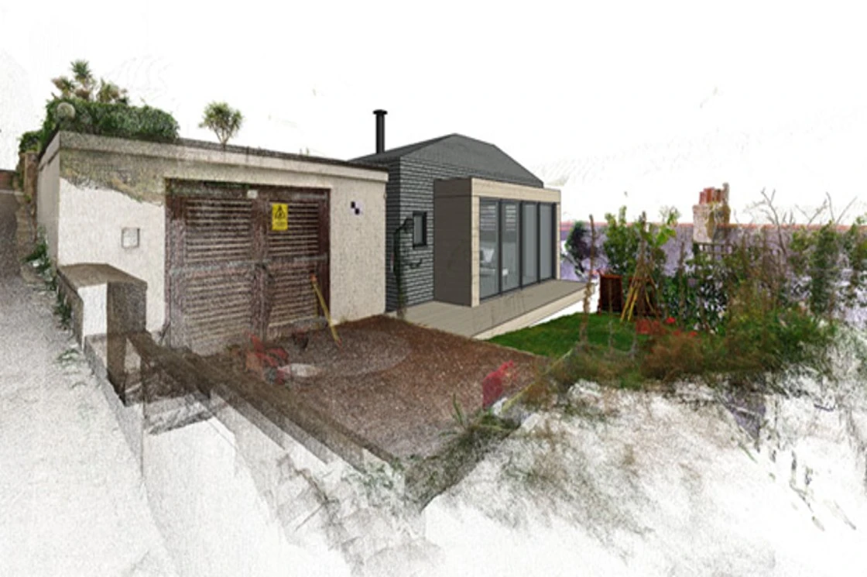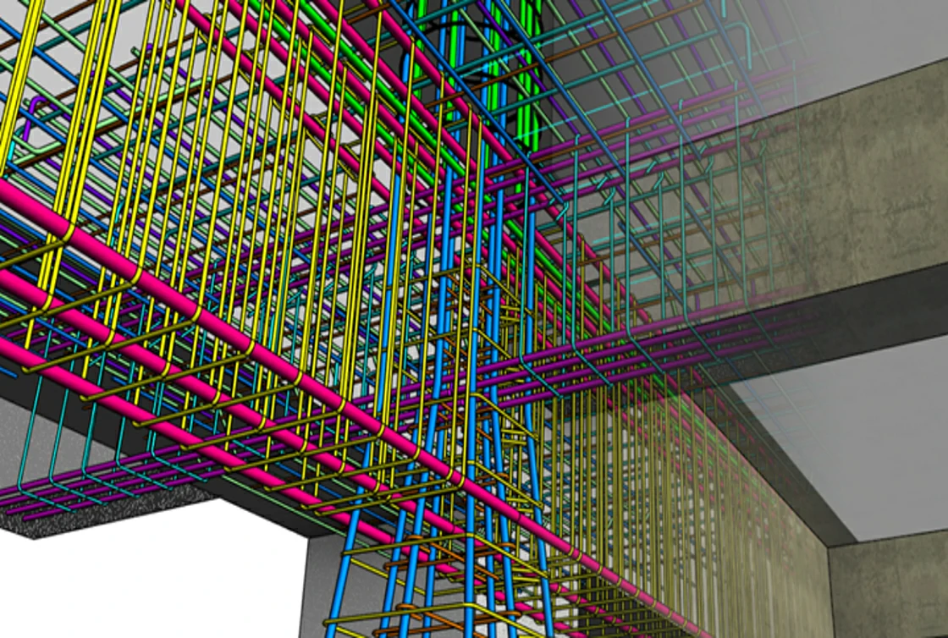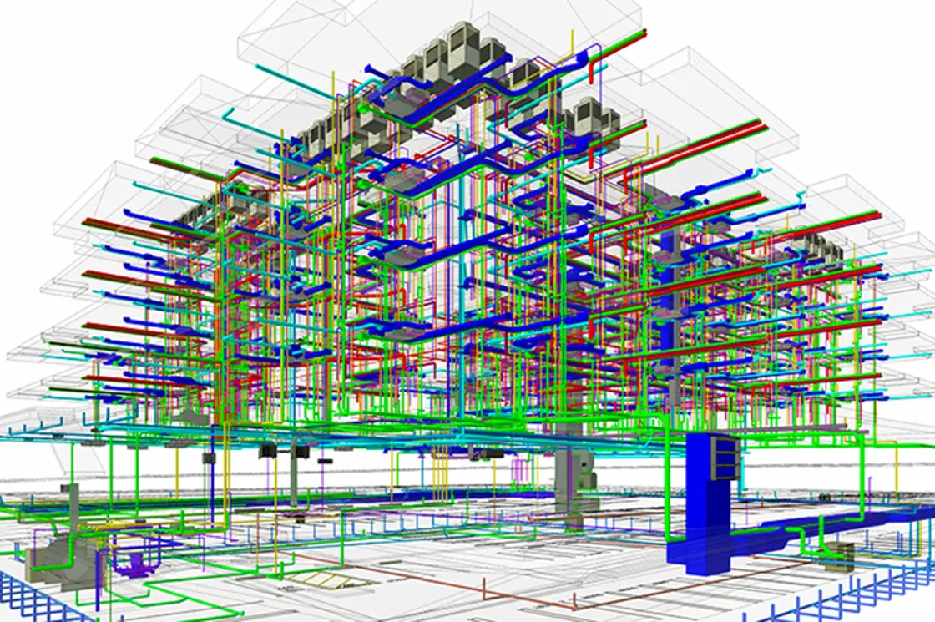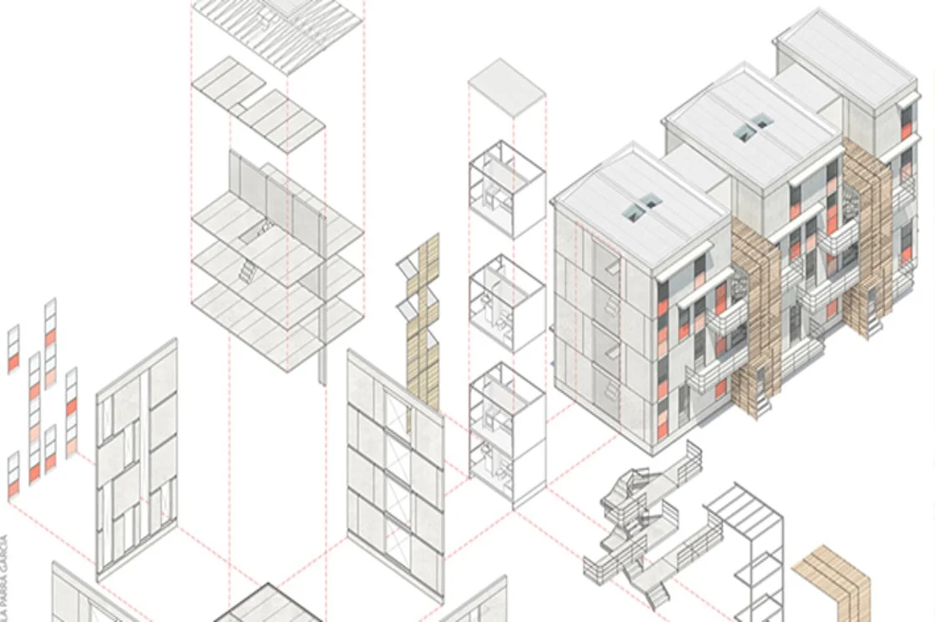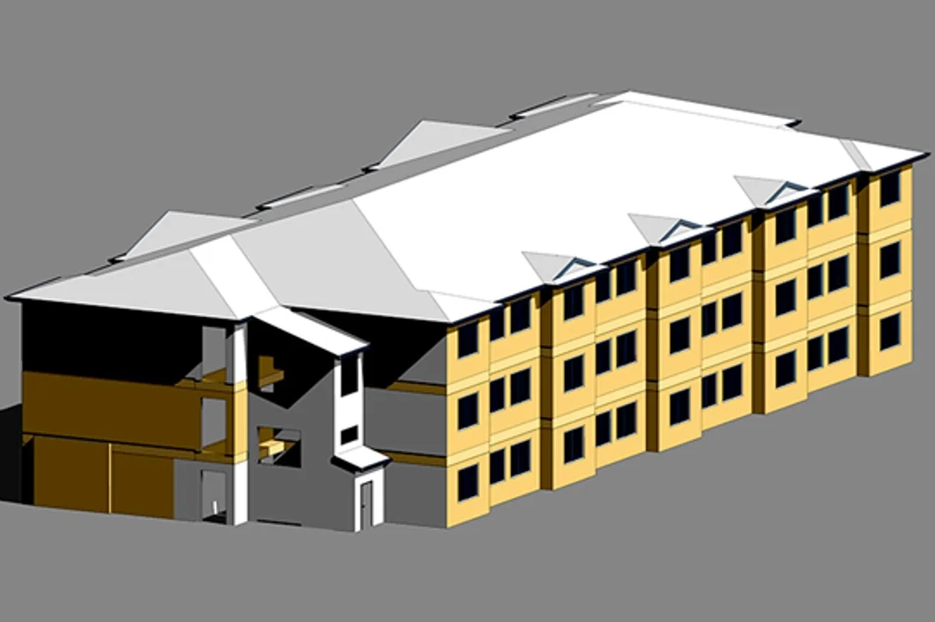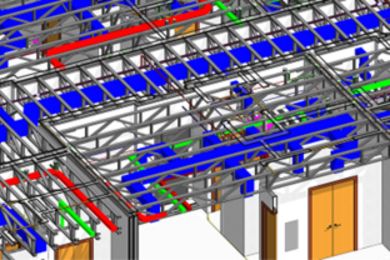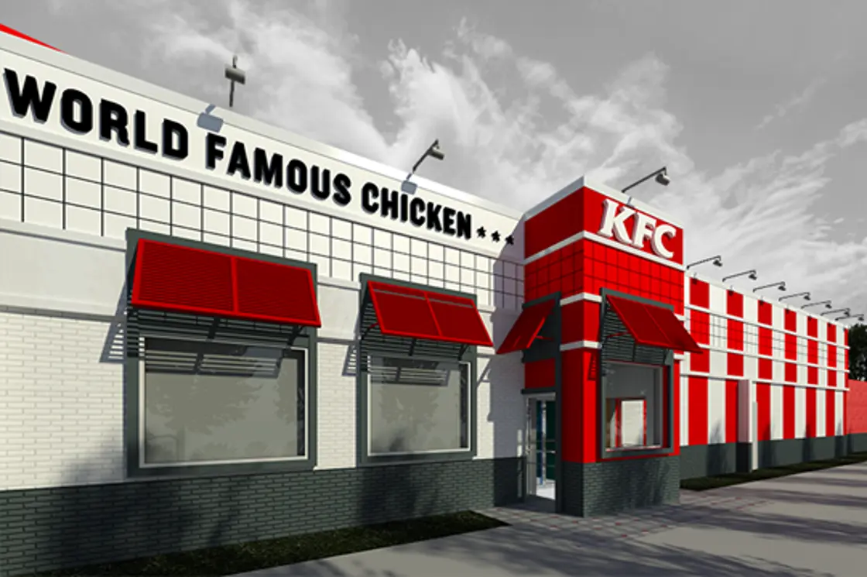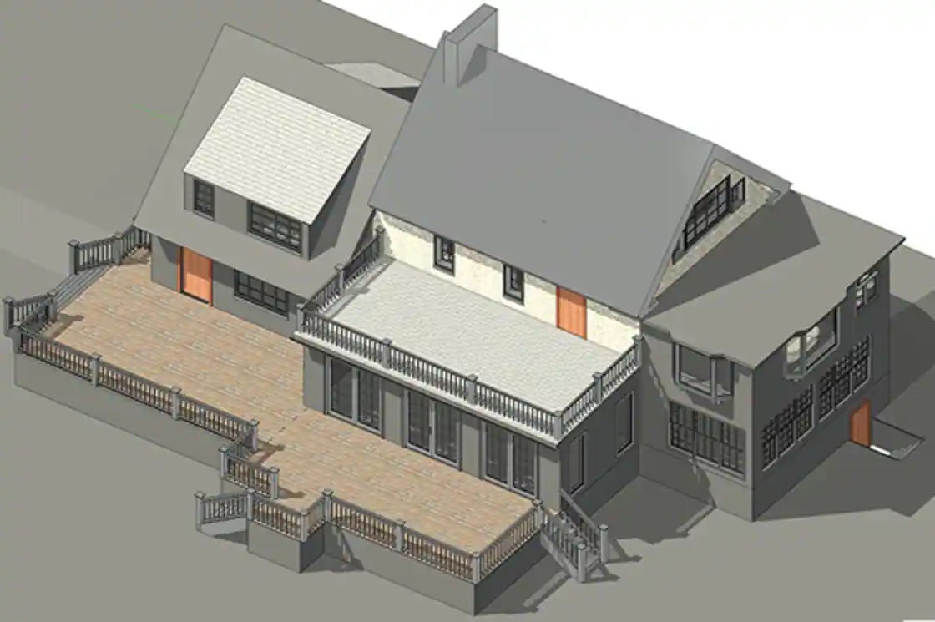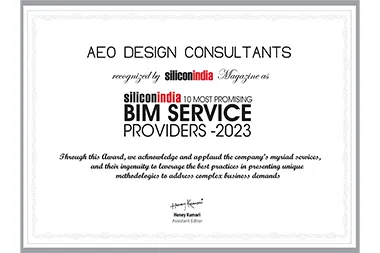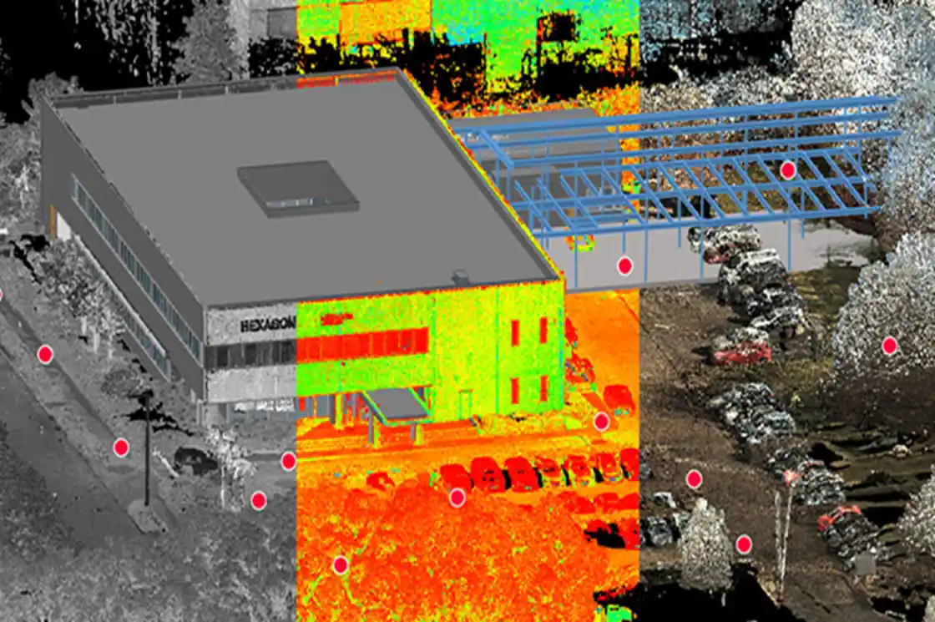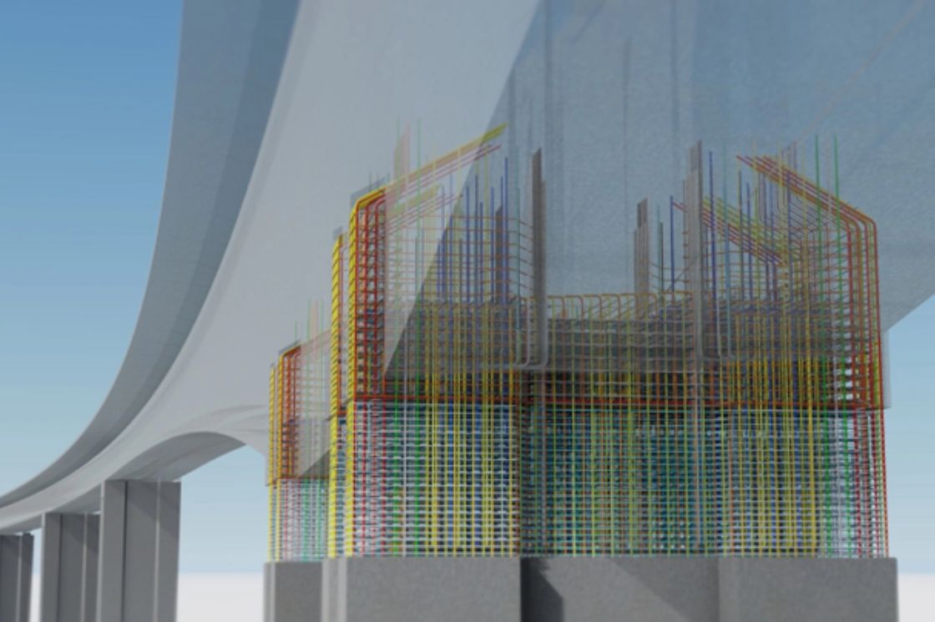Shaping Urban Development: BIM, 3D Modeling, and VDC in Public Sector Projects
Rapid urbanization necessitates the development of novel and challenging solutions for the infrastructure frameworks of today’s busy cities. Fortunately, Building Information Modelling (BIM) is gradually taking the lead in modernizing the process of visualizing and turning innovative designs into reality for significant projects like public buildings and construction. BIM is the key to the transportation of big infrastructure systems due to the significant improvement in collaboration amongst the stakeholders, which has fostered efficiency and sustainability. The purpose of this blog is to provide further details on how BIM, using 3D Modeling and Virtual Design and Construction (VDC), is boosting innovation and productivity in urban infrastructure projects and the construction sector overall.
Impact of BIM on Public Sector Projects
Public sector projects may be difficult to accomplish due to constraints in funding, constraints in resources and constraints in time. Thus, Building Information Modeling is even more important in such cases. The application of these tools ensures that the interdisciplinary design issues are addressed and solved before the construction project is completed, thus minimizing the losses. This approach will also help in avoiding costly mistakes and still achieving the objectives of the community in the budget and time set.
For large-scale public projects, which often involve multiple stakeholders, BIM enables a streamlined, cost-effective, and sustainable approach. It enhances the design and construction process and thus makes sure that governmental infrastructure projects benefit the public as planned with the right budget and schedule.

BIM 3D Modeling: A New Dimension in Project Planning
BIM 3D Modelling is a modern tool facilitating owners and clients in creating a visual representation of the project in 3D view even before the construction starts. The “digital twin” is a replica of the physical structure that helps and allows project managing teams to use it to plan, perform analysis or testing of designs, and be able to resolve any problem efficiently before construction begins.
BIM 3D Modeling will help identify possible problems, including system clashes or structural flaws, before construction even starts. It also improves communication and collaboration between project teams to ensure smoother cooperation and better decision-making, especially in complex public sector projects involving multiple stakeholders.
Case Study
Perhaps the use of BIM in public sector projects can be best proved through the Cross-rail Project, which today goes by the name of the Elizabeth Line. It helped stakeholders collaborate, visualize complex designs in three dimensions, and optimize construction scheduling to avoid delays and expense overruns. BIM 3D Modeling allows making highly detailed digital representations of the railway system so as to enable close monitoring and adjustments to minimize risks and maximize efficiency in project delivery.
Virtual Design & Construction (VDC): Simulation of the entire construction process
VDC employs BIM Technology to build a digital twin of the entire construction process using strong project management tools. Now, a stakeholder would be able to see not only the event’s outcome but also the planning, resource management, and logistics necessary for the completion of a project.Highways, bridges, and public transportation systems are examples of complex infrastructure projects that often have more moving components, more logistical complexity, and shorter turnaround times. With the help of VDC simulation, the evaluation of different approaches is done before making any decision on the execution of that project. VDC combines the schedules, delivery of materials, human resources, and risk management into a single coherent model to ensure that the project runs as smoothly from beginning to end as possible.

BIM in Architecture: Building Smarter Cities
Using BIM in Architecture is said to improve urban planning and development by allowing architects and urban planners to create digitally modeled neighborhoods, districts, and entire cities. This allows different sectors to test design scenarios, evaluate system function, and prepare cities for future growth. Simulations by BIM allow city planners to imagine how future growth, such as new buildings or new public transport routes, will affect the traffic, energy, and water footprints of their infrastructures, all of which are vital values to drive data-informed decision-making.
Conclusion
BIM technology improves the phases of planning and execution in the public sector for projects and development in the city. It facilitates infrastructure expressions in great detail as well as 3D visualization, increased accuracy in design, and virtual coordination amongst stakeholders. In this regard, it ensures an environment that will be more sustainable, with few delays and flawless delivery of a project. The BIM team at AEO Design Consultants can assist in integrating BIM into your public sector or urban development project, ensuring that ideas are effectively executed and visions are brought to life with precision. AEO Design Consultants is one of the preferred and most trusted and reliable partner for BIM Implementation in NEOM projects being built in the Kingdom of Saudi Arabia.
FAQ / Common Queries:
What is BIM and how does it benefit public sector projects?
BIM enhances collaboration, reduces mistakes, and ensures projects stay on budget and schedule.
How does BIM 3D Modeling improve project planning?
BIM 3D Modeling helps identify potential issues before construction, improving communication and decision-making.



