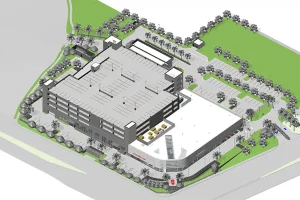Sawgrass to Seagrass Center | Located in Florida
In brief, the project involves the new construction of a two-story building in Deerfield Beach, Florida. The building consists of two main levels—Ground and Upper Floor—along with a Roof level. The Ground Floor includes parking areas, mechanical and electrical rooms, a conference room, restrooms, and other support spaces. The Upper Floor serves as the main exhibition space, a community center, and features an open terrace along with additional rooms. According to the project documentation, the total approximate building area is 17,000 SF.
Services Offered
AEODC was engaged to support the project through BIM services, specifically focusing on model development and coordination efforts.
The scope of work included in the project:
Revit Architecture and Structure Model Creation at LOD 350:
Developed the architectural and structural models in Autodesk Revit based on project specifications.
Revit MEP Model Creation at LOD 350:
Created mechanical, electrical, and plumbing models to LOD 350 to align with architectural and structural elements.
Navisworks Clash Detection & Coordination:
Performed clash detection using Navisworks and coordinated with project stakeholders to resolve detected issues prior to construction.
Project Challenges
The project presented several complex challenges, including:
Tight Coordination Needs:
Accurate modeling was crucial due to the combination of public-facing exhibition areas and technical spaces (M/E rooms, terrace, etc.)
Multidisciplinary Clash Detection:
Integration of various services required robust clash detection to avoid onsite conflicts during construction.
Strategies Implemented
To address the project’s complexities, AEODC implemented the following strategies:
LOD 350 Model Development::
Ensured the creation of well-detailed, LOD 350-compliant models for architectural, structural, and MEP disciplines.
Clash Coordination with Navisworks:
Conducted detailed clash detection processes and shared clash reports with the project team for resolution.
Collaborative Workflow:
Maintained close coordination with client teams to align modeling outputs with project needs and timelines.
By delivering coordinated Revit models and comprehensive clash detection services, AEODC contributed to the design accuracy and efficient planning of this community-focused project in Deerfield Beach.










