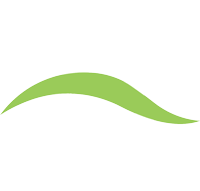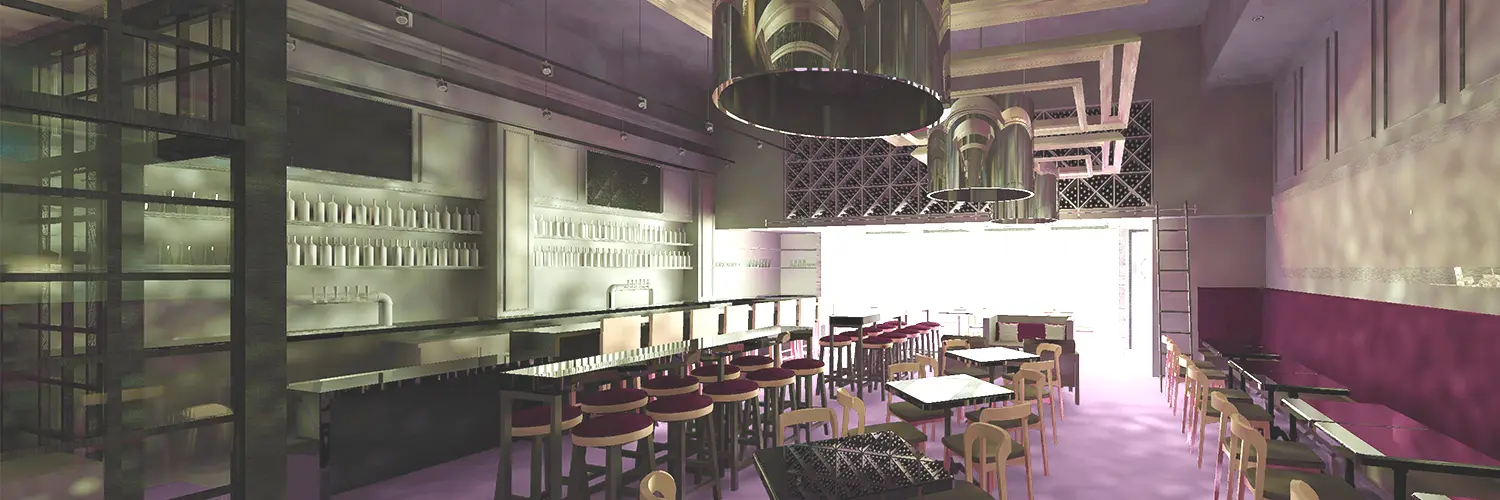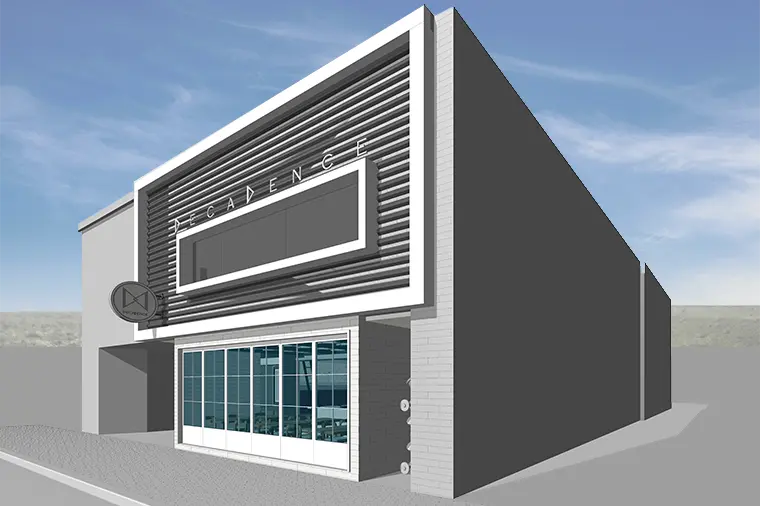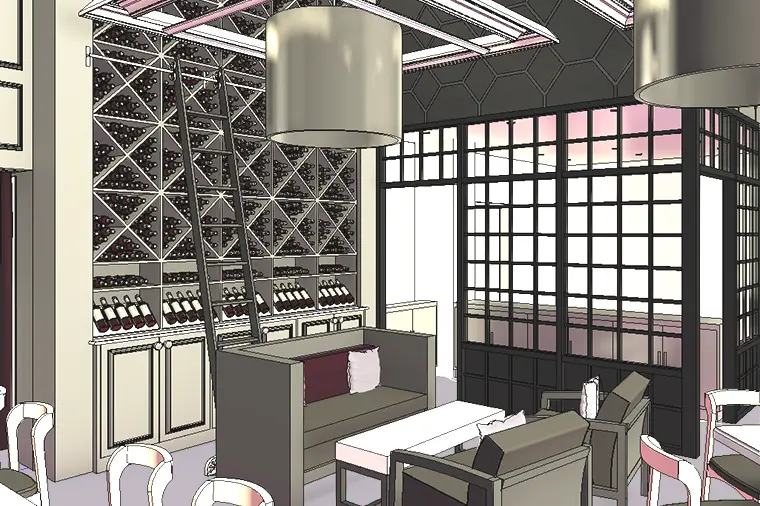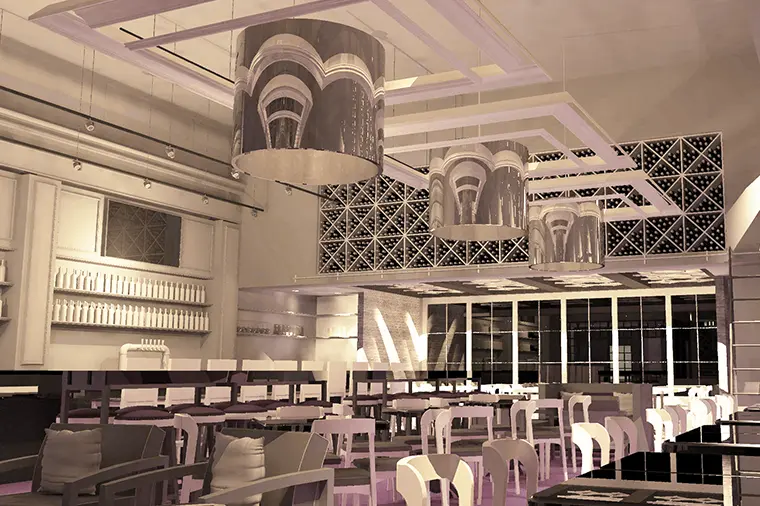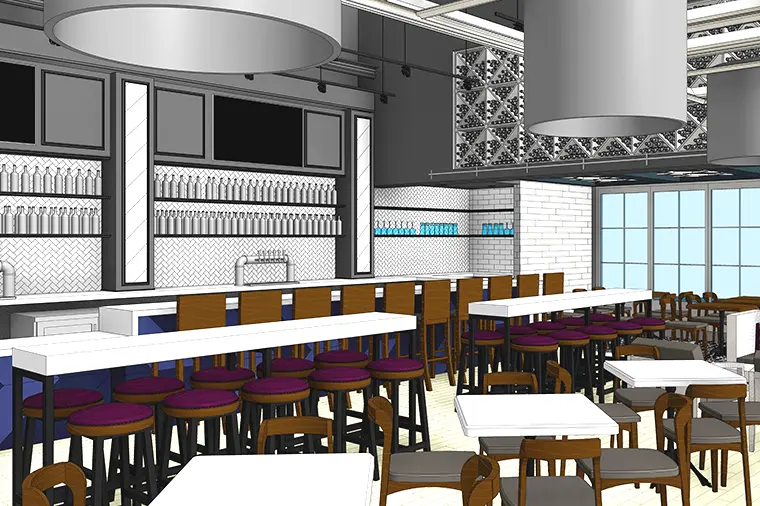Decadence | Located in California
In brief, a stand-alone hospitality project located at Hermosa Beach, CA, with approximate area of 2,697 SF. Decadence is an elegant industrial style restaurant with soft colors and bright pops of artistic flare. The space stands out for its single purple banquette lined with white marble-top tables that runs along one wall of the restaurant. Including two gray couches and purple ottomans that sit at opposite ends of the main dining area while chandeliers hanging from the high ceiling above, with seating capacity inside as well as outside near the entrance (Patio). The space has state of the art drink and dine area with unique lighting fixtures and interior design to enlighten the mood of the visitors.
Services Offered
Having a remarkable track record of successfully delivering stand-alone hospitality projects, AEODC was awarded the project by a leading architecture firm to enhance the existing Revit architecture model up to LOD 350 followed by extracting construction documents within a time span of under 3.0 weeks.
The scope of work included in the project:
Revit Model Enhancement:
Enhancing the existing LOD100 Revit architecture model to LOD350.
CD Set Preparation:
Creating and Extracting accurate and comprehensive architecture construction documents, including plans, elevations, sections, and details.
Project Challenges
The project presented several complex challenges, including:
Tight Deadlines:
The challenging project timeline demanded efficient workflows and rigorous project management.
Revit Family Creation:
Project called for creation of number of high end revit families based on furniture and equipment manual, followed by timely approval from client. Hence, additional effort, not accounted for, was invested to interact with vendors to understand product design.
Model Enhancement:
Enhancing the concept stage architecture model client developed at LOD100 to LOD350.
Strategies Implemented
The strategies implemented for successfully delivering the project:
Optimized Workflows:
Leveraging advanced software plug-ins and streamlined workflows to maximize productivity.
Collaborative Approach:
Fostered strong collaboration with the client by regular telephonic interaction followed by hand made sketches from the client in order to finalize the model and extract architecture CD set to be used by the client to incorporate the MEP discipline model.
Quality Assurance:
Implemented rigorous quality control measures to maintain accurate furniture and equipment revit families, helping the client build their own library of custom-made families for use in other hospitality projects.
By successfully addressing these challenges, AEODC delivered a high-quality hospitality project in California that facilitated efficient construction and minimized costly errors and delays in record time at site.

