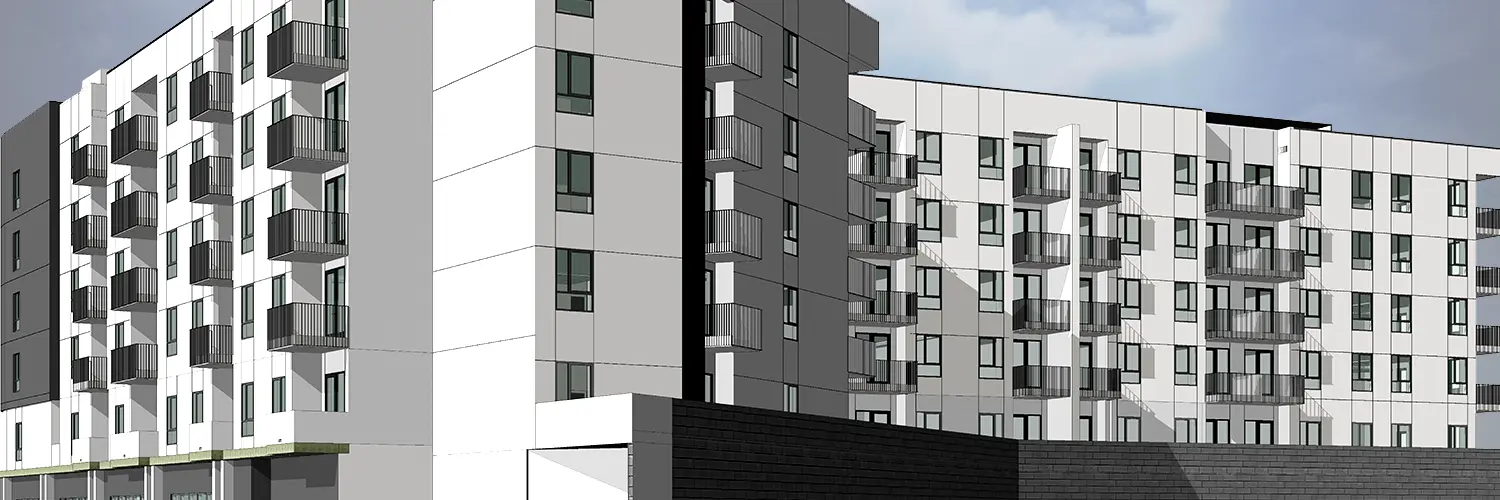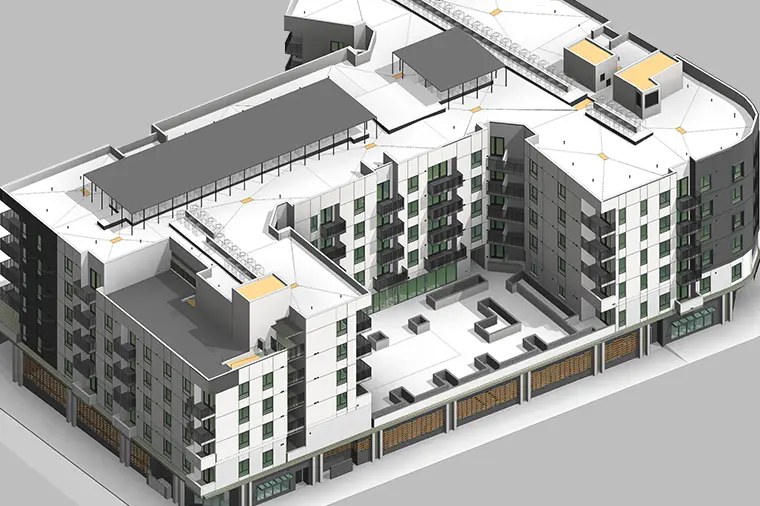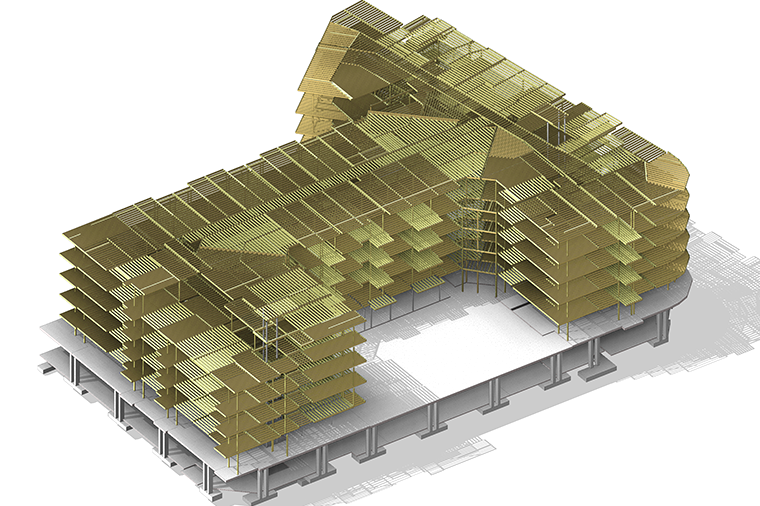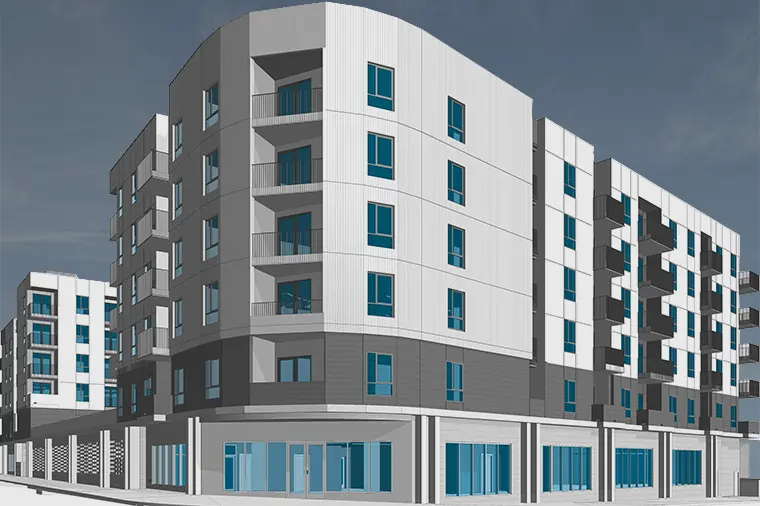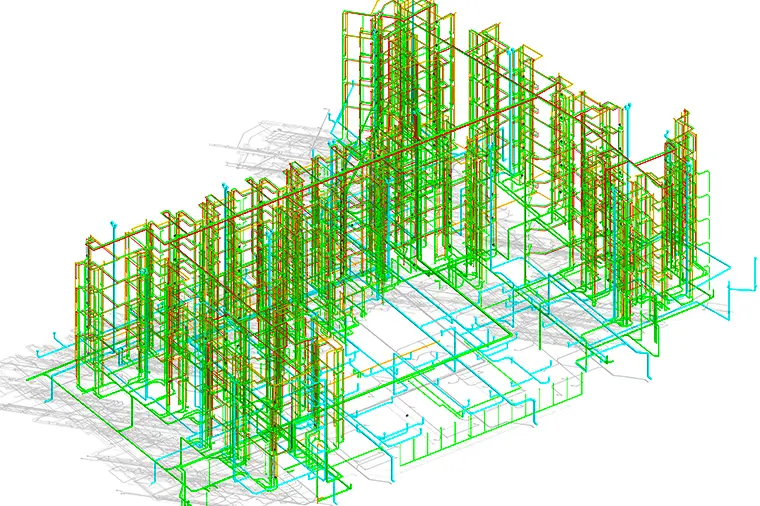La Brea | Located in California
In brief, La Brea is a 6-story residential building comprising of 145 apartments with first floor dedicated for Parking, Entrance Lobby and Business Centre, followed by Apartments from Level 2 onwards. With 5 Stories of Type IIIA Construction over 1 Story of Type 1A above grade construction, project has an approximate area of 132,000 SF.
Services Offered
Working extensively in the west coast having a remarkable track record of successfully delivering BIM Enabled Projects, AEODC was awarded this project on recommendation to deliver the defined scope of work at LOD 300 with quick turnaround .i.e. within a time-frame of 6.0 to 8.0 weeks.
The scope of work included in the project:
Revit Modeling:
Creating detailed 3D models of structure and MEP systems using Autodesk Revit software.
Clash Detection and Coordination:
Utilizing Navisworks to identify and resolve clashes between various trades, ensuring smooth construction execution.
Virtual Construction Study Report:
Creating detailed clash report (PDF) highlighting clashes found within each and among various discipline modeled along with suggestions to remove clashes.
Project Challenges
The project presented several complex challenges, including:
Tight Deadlines:
The accelerated project timeline demanded efficient workflows and rigorous project management.
Interdisciplinary Coordination:
Coordinating among multiple disciplines such as civil, architecture, structure, and MEP works required meticulous planning and communication.
Model Complexity:
The slopped landscape/complex contour and intricate structure design of the project necessitated robust BIM methodologies and advanced software tools.
Strategies Implemented
The strategies implemented for successfully delivering the project:
Optimized Workflows:
Leveraging advanced Revit tools and streamlined workflows to maximize productivity.
Collaborative Approach:
Fostering strong collaboration between the BIM, design and construction team to ensure timely issue resolution to critical RFI’s.
Quality Assurance:
Implementing rigorous quality control measures to maintain accuracy and consistency throughout the project.
By timely addressing these challenges, AEODC successfully delivered a BIM enabled coordination project that facilitated efficient construction, minimized costly errors and delays in record time at site.


