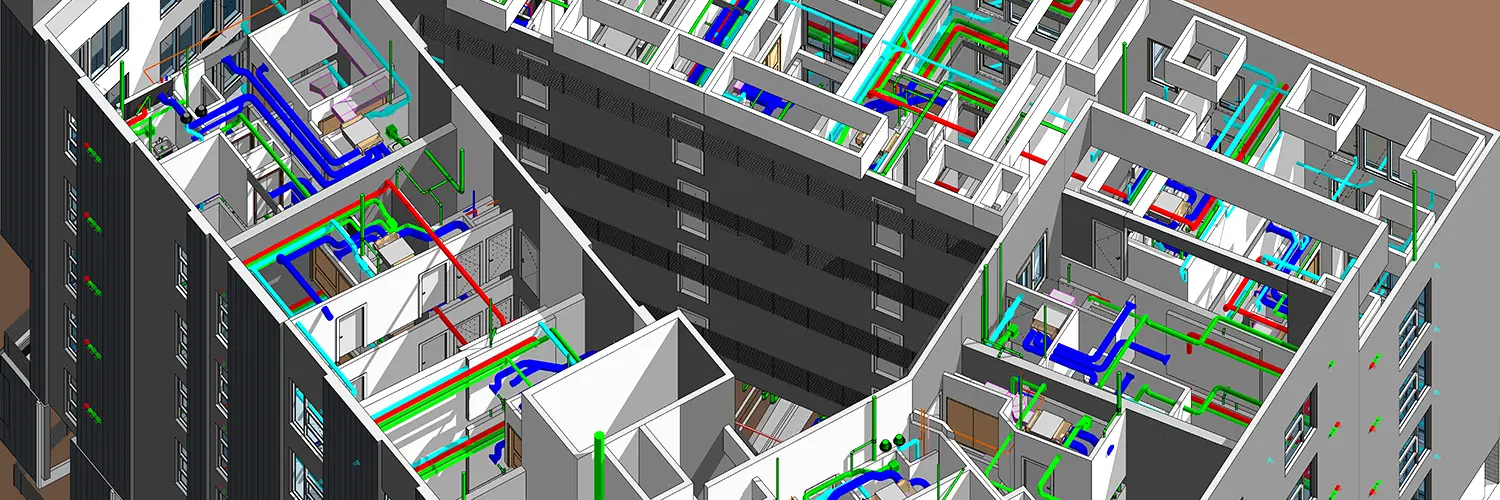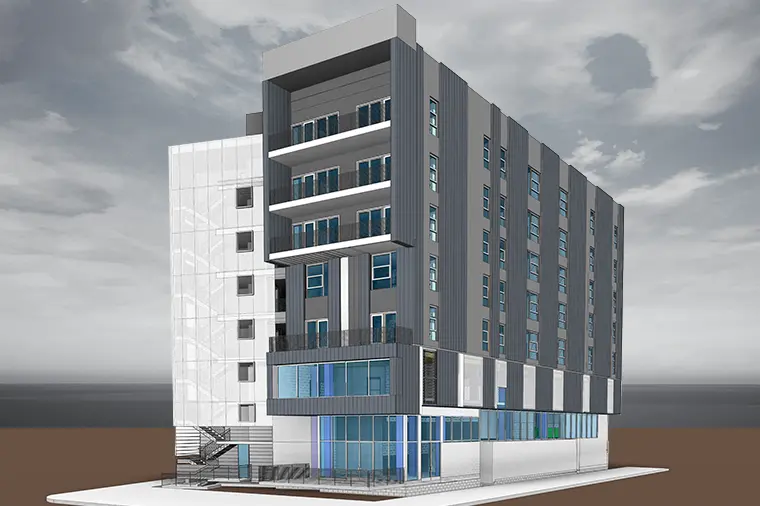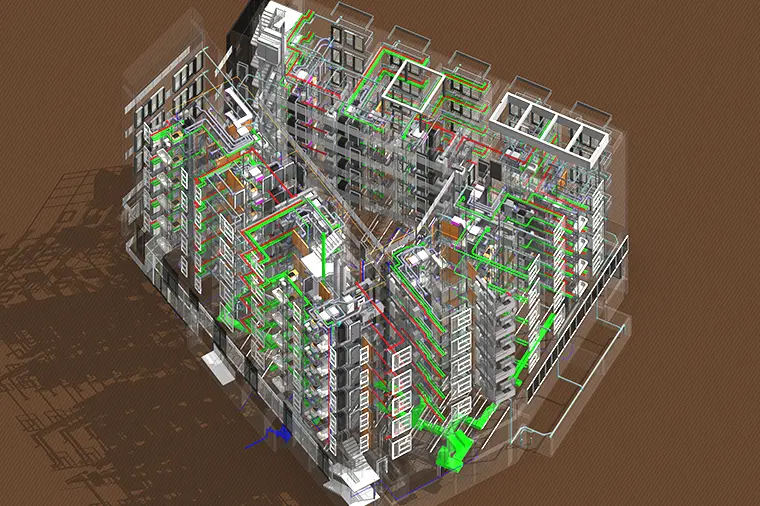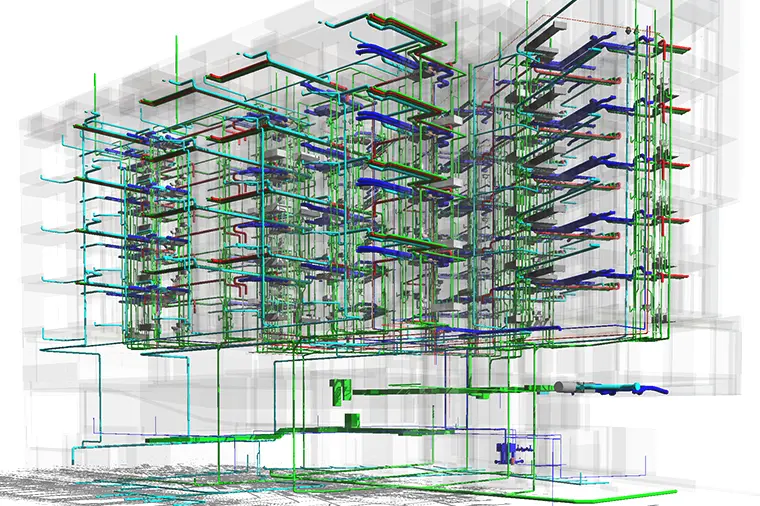Temple Apartments | Located in California
In brief, Temple Apartments with an approximate area of 47,000 SF, is a 8-level residential apartment building comprising of construction of 50 apartments (studio, one bed and two bed) with lower levels designed as parking garage.
Services Offered
Awarded from repeat client, AEODC was brought on board to deliver the defined scope. Having a proven track record of implementing BIM Technology of complex projects, AEODC worked closely with the Architecture and Structure Design team to understand their requirements for resolving complex clashes found among ASMEP Discipline.
The scope of work included in the project:
Revit Modeling:
Creating detailed 3D models of the architecture, structure and MEP systems using Autodesk Revit software.
Virtual Construction Study Report:
Preparing detailed clash report highlight clashes and suggesting ways to resolve clashes between various trades, ensuring smooth construction execution.
Project Challenges
The project presented several complex challenges, including:
Topographical Information:
Modelling of un-even site based on topographical Information available in a record time of 3 Weeks only.
ADA Compliance:
Maintaining clear height for services at Parking Levels as per the ADA Compliance, in absence of clear data available in the drawings.
Clash Detection and Coordination:
Modeling of floor joists and wall studs with corner packing. Based on the prior expertise of the team in details to ensure all clashes are taken into consideration for smooth construction execution.
Strategies Implemented
The strategies implemented for successfully delivering the project:
Optimized Workflows:
Releasing the clash report in two phases namely Phase 1 & Phase 2 led to quick issuing of clash reports on-site. Phase 1 – Parking levels of ASMEP clashes, followed by Phase 2 – Units ASMEP clashes
Collaborative Approach:
Fostering strong collaboration between the design team and the construction team to ensure timely issue resolution. Thereby giving the client & various stake holders ample time to update drawings & coordinate on their end.
Quality Assurance:
Implementing rigorous quality control measures to maintain accuracy and consistency throughout the project.
By successfully addressing these challenges, AEODC delivered a complex yet interesting BIM project that facilitated efficient construction and minimized costly errors and delays in record time at site.


















