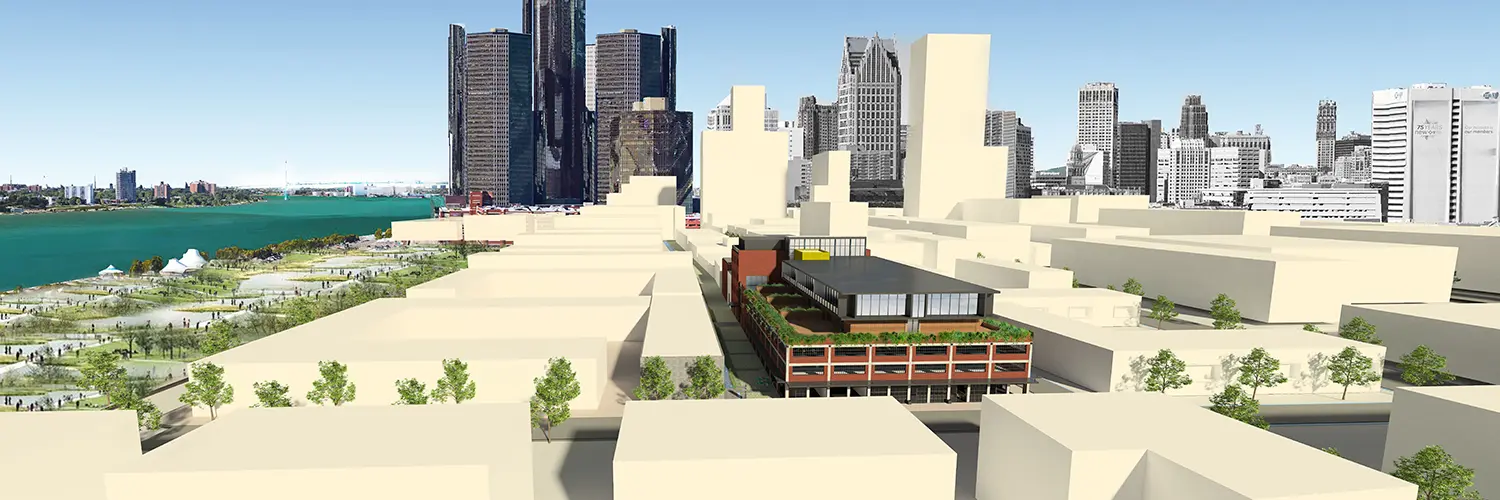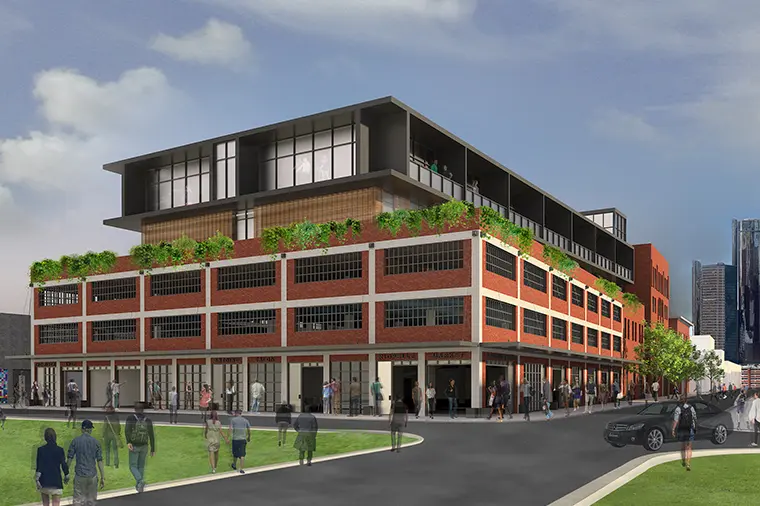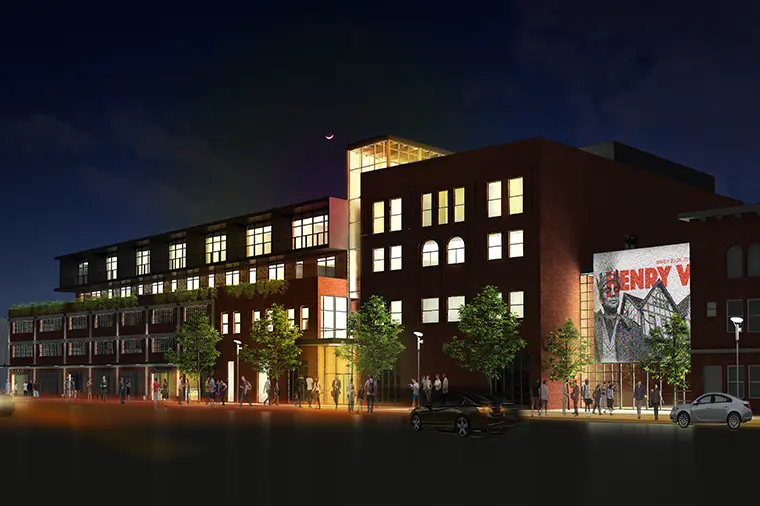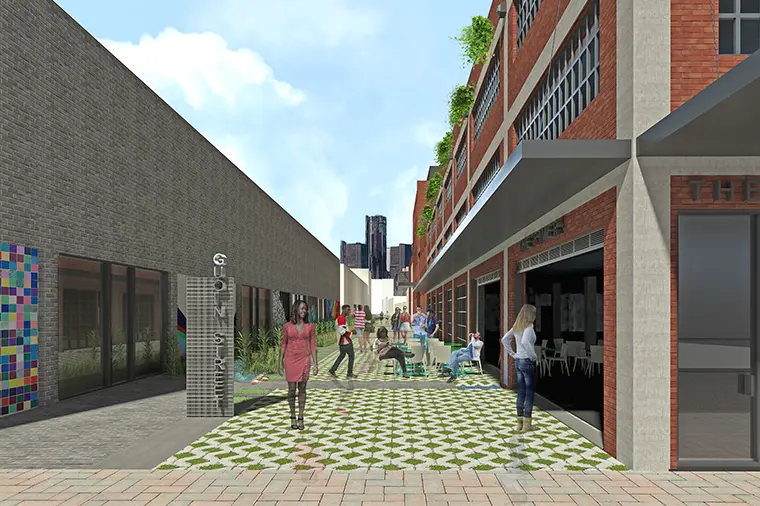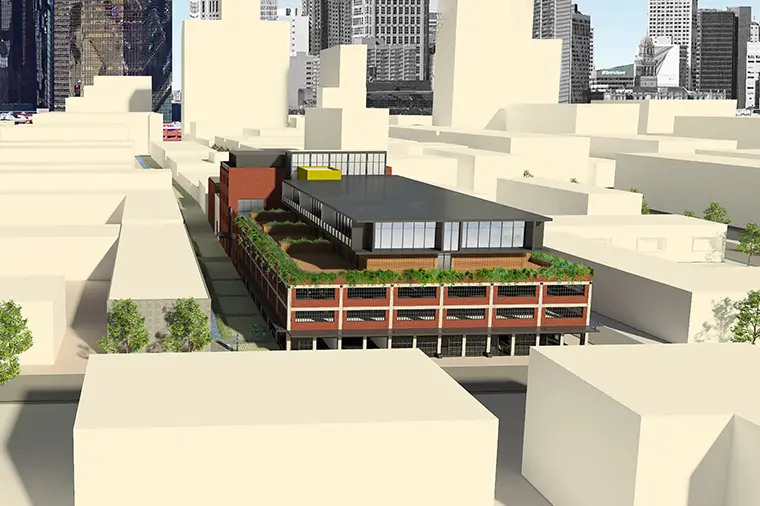Stone Soap | Located in Michigan
In brief, located in Michigan, the Stone Soap project falls under the ‘Mixed Use Building’ category with three levels above ground. It Includes a branded recreation facility, fashion and grocery outlets at ground level, offering modern amenities and vibrant spaces.
Services Offered
Having a remarkable track record of successfully delivering Revit modeling and sheet preparation scope, AEODC was awarded the project to work in coordination with the Architect to extract project construction documents during the working design stage at LOD 300, ensuring accuracy and timely delivery, all within a tight 3.0 to 4.0 week timefram.
The scope of work included in the project:
Revit Modeling:
Powerful Revit software used for architecture designing, visualizing, and documentation.
Architecture Sheet Preparation:
Generating accurate and comprehensive construction documents, including plans, elevations, sections, and details.
Project Challenges
The project presented several complex challenges, including:
Challenging Timeline:
The project design timeline demanded efficient workflows, rigorous project management, and seamless coordination.
Model Complexity:
The intricate architecture design of the project necessitated robust BIM methodologies and advanced software tools.
Strategies Implemented
The strategies implemented for successfully delivering the project:
Optimized Workflows:
Leveraging advanced BIM tools and streamlined workflows to maximize productivity.
Collaborative Approach:
Fostering strong collaboration between the BIM and design team to ensure timely issue resolution of critical RFI’s.
Quality Assurance:
Implementing rigorous quality control measures to maintain accuracy and consistency throughout the project.
By addressing these challenges, AEODC successfully delivered a BIM enabled project at design stage working with architect that facilitated efficient design minimizing costly errors and delays at site.


