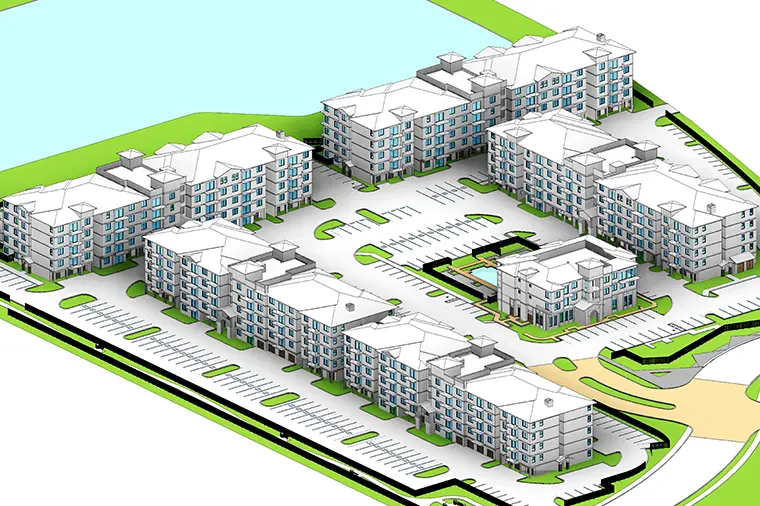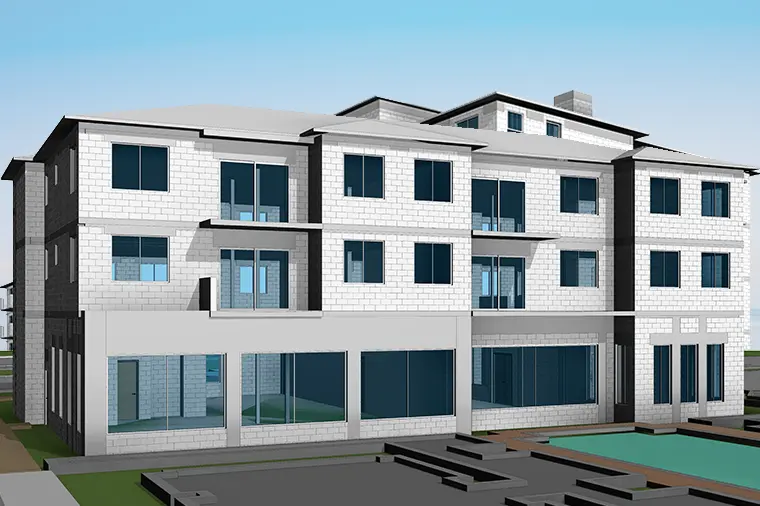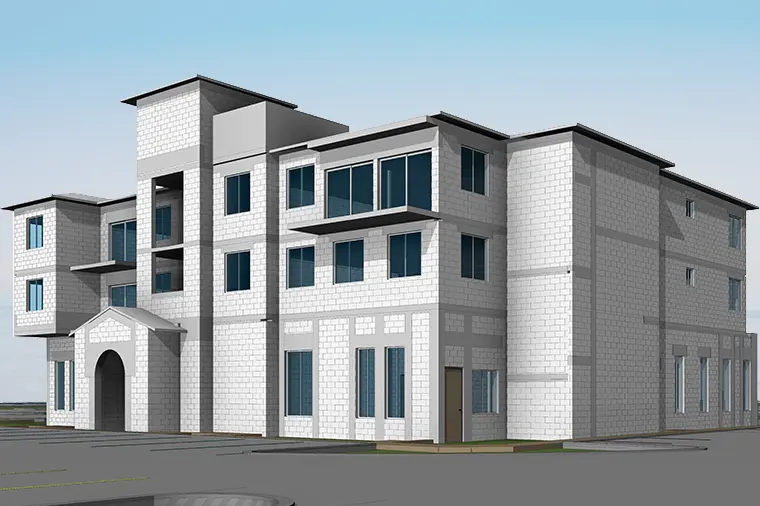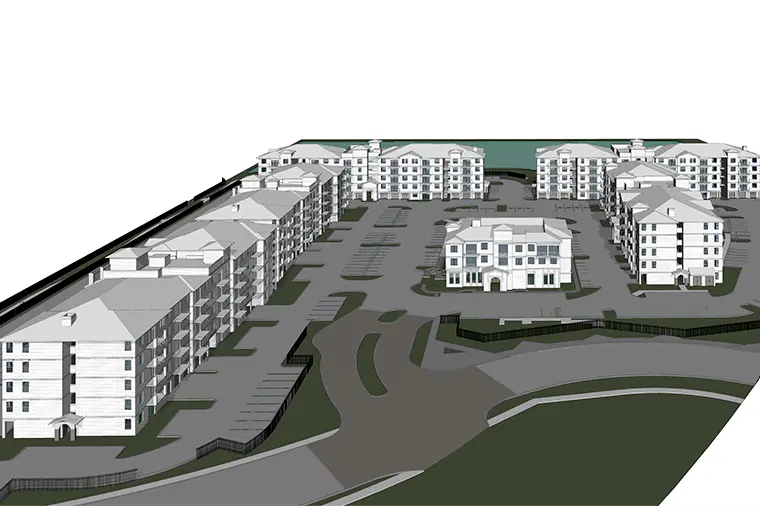Altis Lake | Located in Florida
In brief, Altis Lake is a complex of mid-rise apartment buildings, spanning over an approximate area of 417,000 SF comprising of 300 residential units, with several ground-level apartments featuring attached parking garages for added convenience. It includes recreational amenities such as a lush green park, a two-level clubhouse, and a tennis court situated at the center of the development.
Services Offered
AEODC was brought on board by client to deliver the defined scope with quick turnaround at LOD 350. Working on number of Florida based projects, AEODC was recommended for this project which shows confidence of existing clients in AEODC’s BIM capabilities and design knowledge.
The scope of work included in the project:
Revit Structure Modeling:
Creating detailed 3D model of structural discipline using Autodesk Revit software.
Structure Layout Preparation:
Generating accurate and comprehensive structure Layout, including plans, elevations, sections, and details.
Project Challenges
The project presented several complex challenges, including:
Tight Deadlines:
The short timeline demanded efficient workflows and rigorous project management.
Model Complexity:
The detailing and intricate structure design of the project necessitated robust Revit methodologies and advanced software tools.
Strategies Implemented
The strategies implemented for successfully delivering the project:
Optimized Workflows:
Leveraging advanced Revit tools and streamlined workflows to maximize productivity.
Collaborative Approach:
Fostering strong collaboration between the design team and the construction team to ensure timely issue resolution.
Quality Assurance:
Implementing rigorous quality control measures to maintain accuracy and consistency throughout the project.
By successfully addressing these challenges, AEODC delivered the BIM Enabled project that facilitated efficient construction and minimized costly errors and delays in record time at site.


















