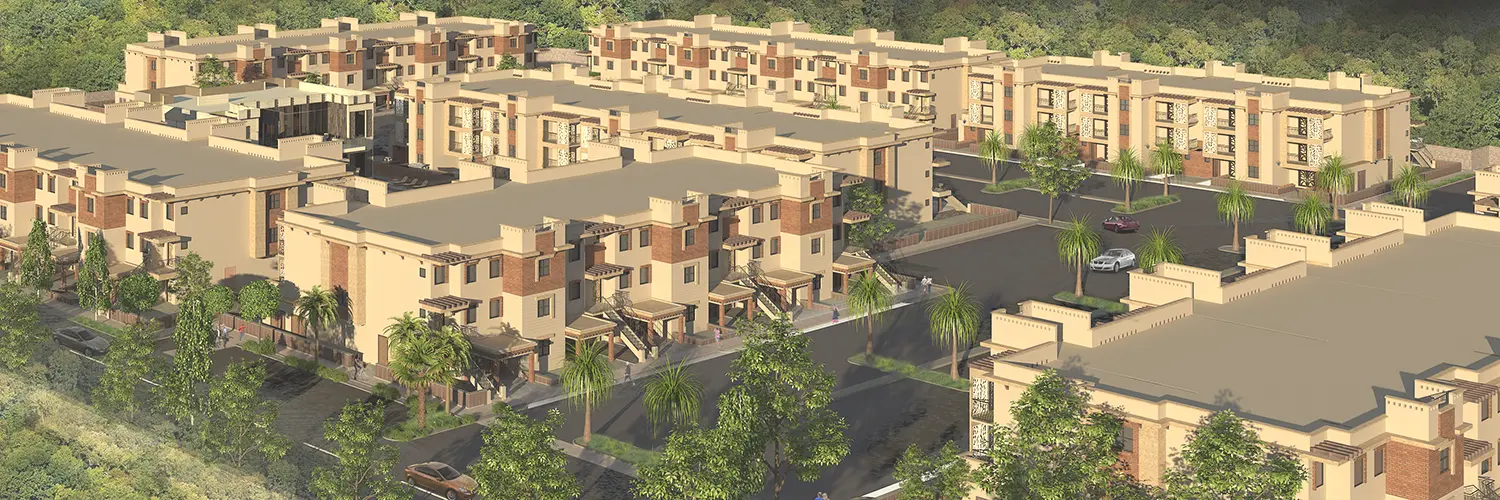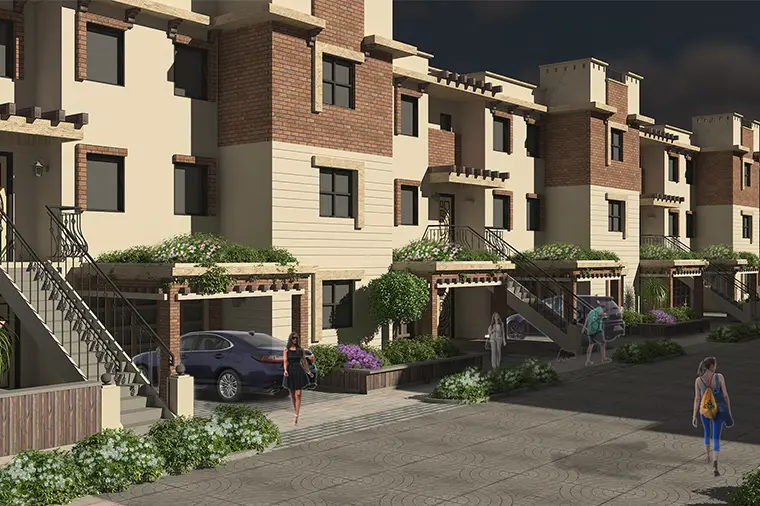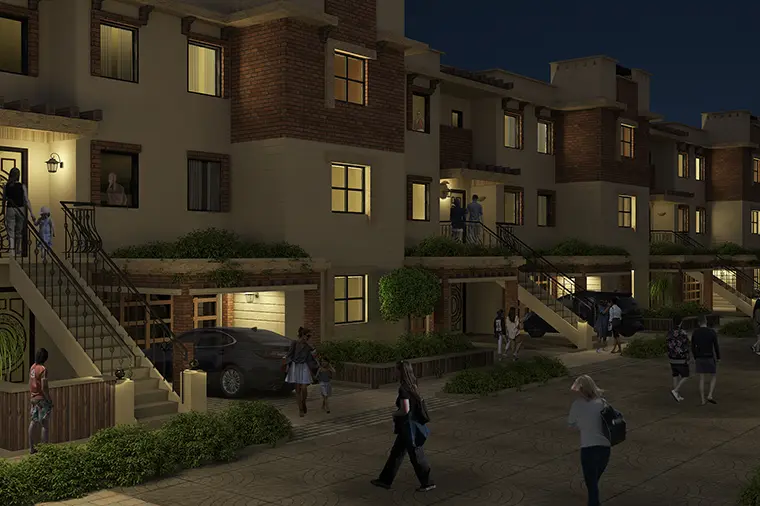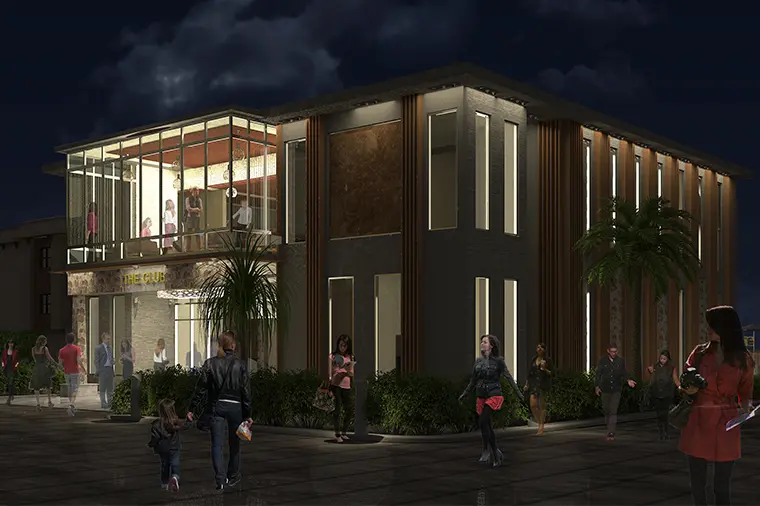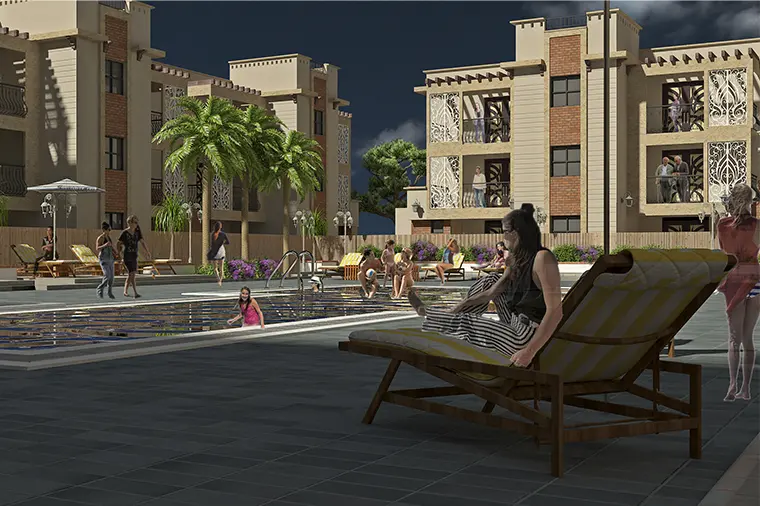Willis | Located in Florida
In brief, project involves development of low-rise residential building complex, which includes a 2 storey clubhouse and swimming pool.
Services Offered
Having a remarkable track record of successfully delivering 2D and 3D Rendering projects, AEODC was awarded the project to extract 3D rendered images which were used by the principal architect during the design bid presentation stage, all within a tight 2.0 to 3.0 week time-frame.
The scope of work included in the project:
Site Plan Rendering:
Creating 3D rendered views of site including details such as plantings, sidewalk etc.
Elevation Rendering:
Creating 3D rendered views showcasing exterior elevation from architects perspective.
Aerial/Interior View:
Creating 3D rendered aerial views including interior club and swimming pool views.
Project Challenges
The project presented several complex challenges, including:
Hand Sketches:
Extracting views in 3D based on principal architects hand made sketches.
Design Complexity:
Understanding architect’s design perspective for each corner of the building.
Timeline:
Creating rendered views in record time understanding design philosophy and material used.
Strategies Implemented
The strategies implemented for successfully delivering the project:
Optimized Workflows:
Leveraging advanced rendering tools to maximize productivity.
Collaborative Approach:
Fostering strong collaboration with the architect to ensure timely issue resolution.
Quality Assurance:
Implementing rigorous quality control measures to get output as desired by architect.
By successfully addressing these challenges, AEODC successfully delivered rendering project that facilitated architect winning the project bid.


