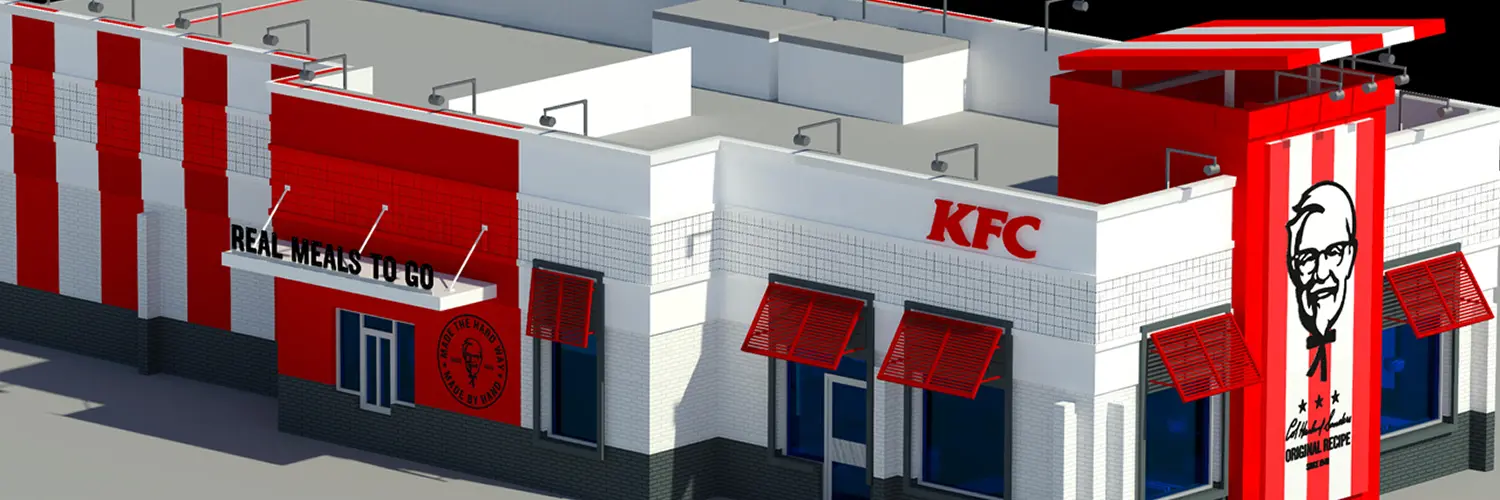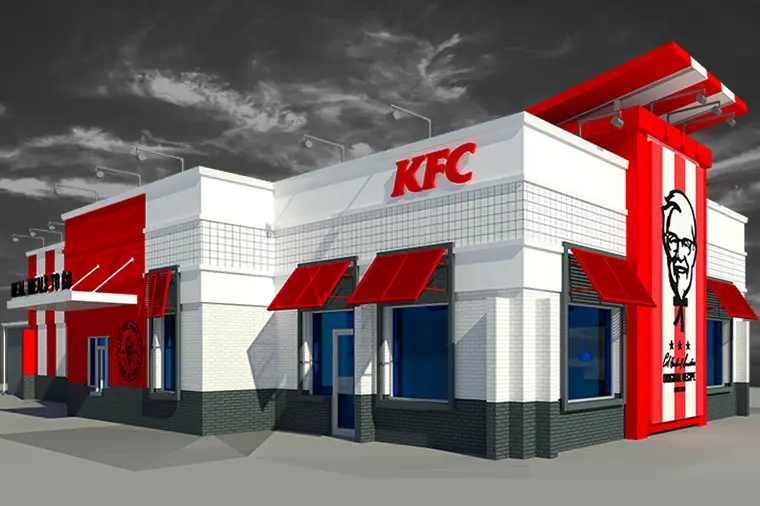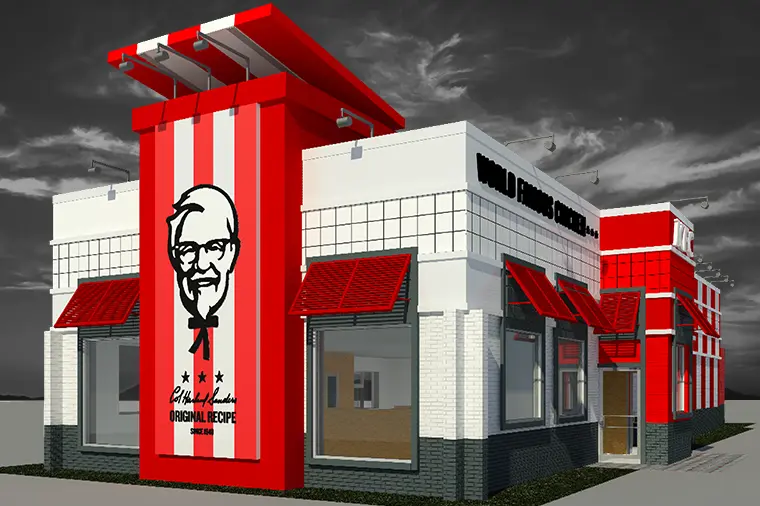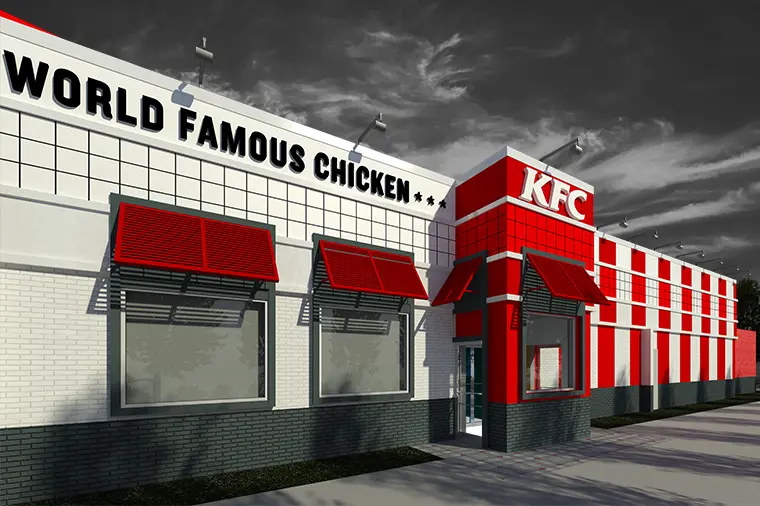KFC Outlet | Located in Kentucky
In brief, a single storey KFC Outlet with an approximate area of 4,255 SF is being re-designed to blend with the changing times. The architectural design is similar to other buildings owned by KFC. The key highlight is the exterior facade, bearing the Logo, decorative windows and the stack walls on the exterior. Our Client designed the internal layout of the restaurant followed by enhancing the exterior elevations.
Services Offered
Having a remarkable track record of successfully delivering stand-alone hospitality BIM projects, AEODC was awarded the project to deliver the defined scope at LOD350 working on BIM 360 in a time span of under 3.0 weeks.
The scope of work included in the project:
Revit Architecture Modeling:
Creating 3D Revit Model of as-built works.
Enhancing the Model:
Enhancing the Revit architecture model to incorporate design proposed.
Extraction of CD Set:
Preparation and Extraction of enhanced design plans, elevations, sections and details.
Project Challenges
The project presented several complex challenges, including:
Limited Timeline:
The project required modeling of parametric families of the decorative windows featuring sun-shades and louvers including wall features like cornices within the project modeling duration only.
Phase Deliver:
The project had to be delivered in 2 Phases – existing & new. Hence team had to make sure modeling the existing phase accurately so as to not affect elements in the new phase which required meticulous planning and communication.
Strategies Implemented
The strategies implemented for successfully delivering the project:
Optimized Workflows:
Created families of stack walls used in other KFC projects to streamline workflows and maximize productivity.
Collaborative Approach:
Strengthened collaboration between the design and site teams to resolve issues promptly. Delivered the existing phase ahead of schedule, enabling the client to cross-check on-site before clearing the new phase modeling.
Quality Assurance:
Implemented rigorous quality control measures to maintain accuracy and consistency throughout the project.
By addressing these challenges, AEODC timely delivered the KFC project that facilitated efficient construction in phases and minimized costly errors and delays in record time at site.








