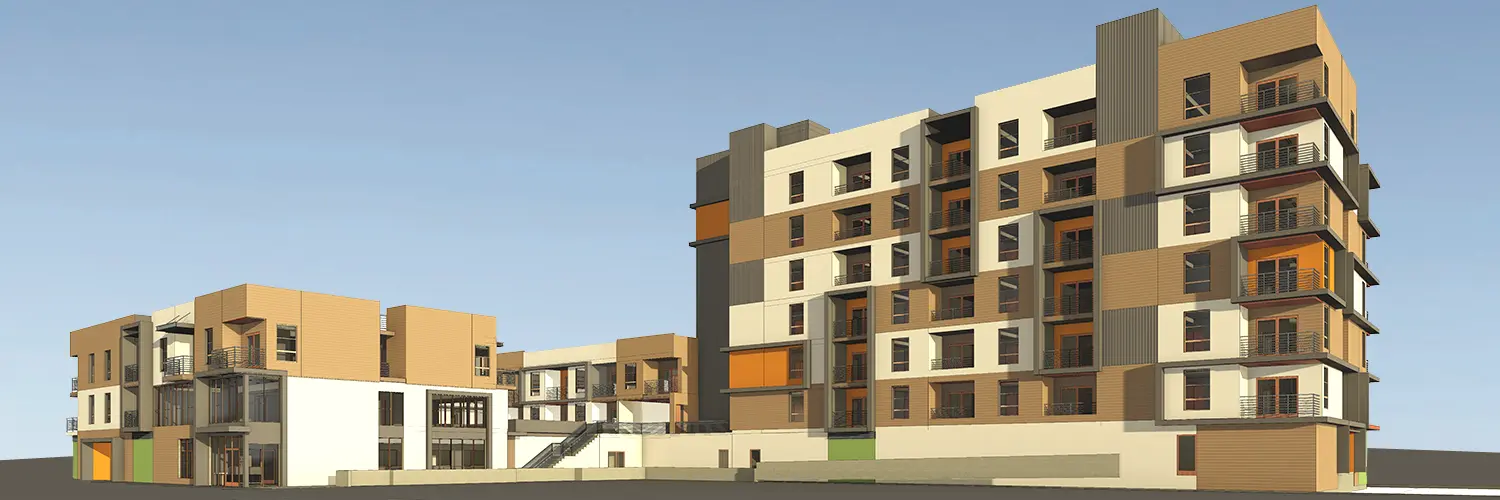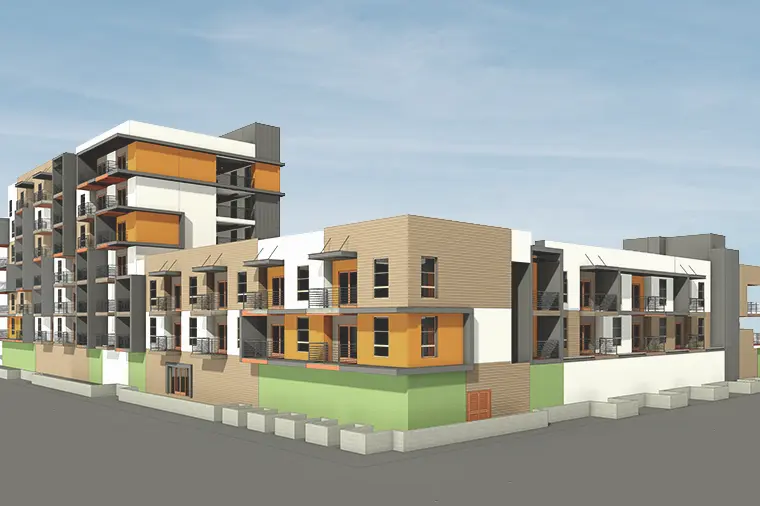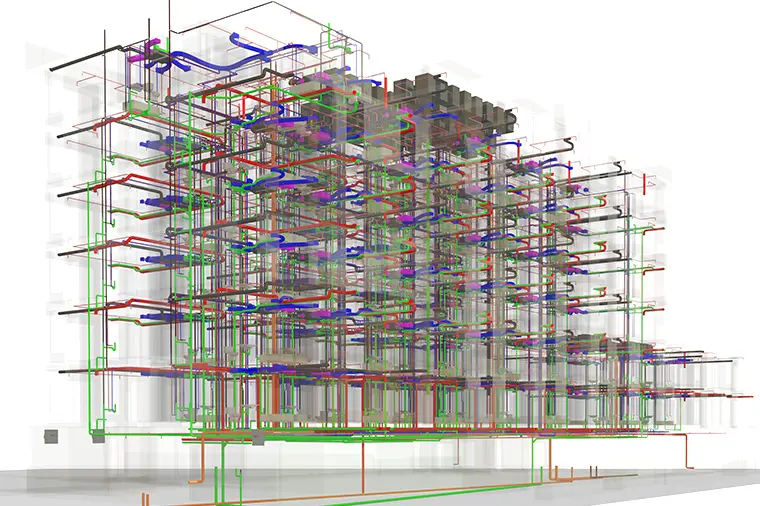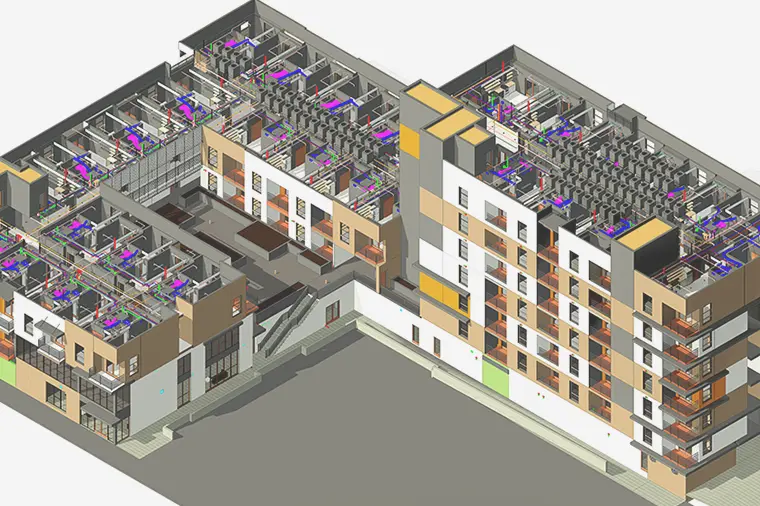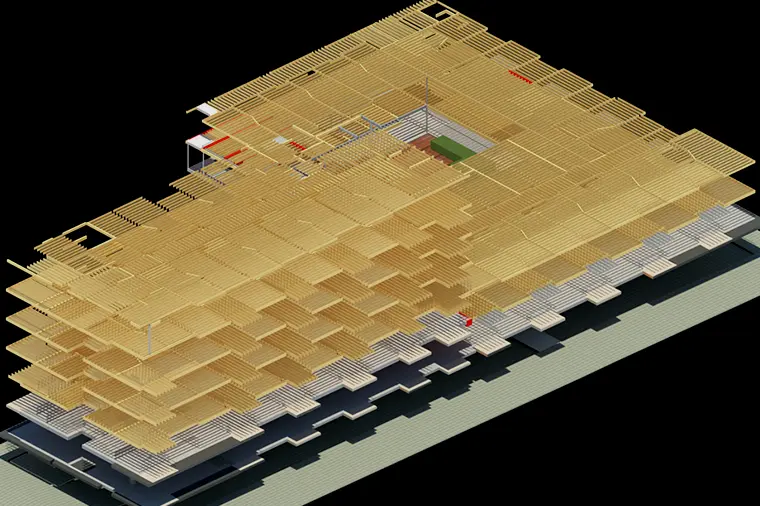Westmore Linden | Located in California
In brief, Westmore Linden is an affordable housing project for senior citizens. It comes with an approximate area of 94,000 SF, the 6-level assisted living housing society involves construction of 90 apartments for low income senior citizens, with few units reserved for citizens with special needs. Having 2 parts to the building, the first part comprises of 1 parking level, followed by 2 levels of residential units, community and recreation center and a sprawling courtyard. The second part comprises of 2 levels of parking, followed by 5 levels of residential apartments. A salient feature of this project is the interiors, which have been designed keeping in mind the convenience of senior citizens, with provisions such as corridor railings, hearing aid friendly units, etc.
Services Offered
Working across the California Market delivering projects on similar scope, AEODC was handpicked by the client to deliver the defined scope of work. Understanding ADA Compliance’s and other codes being followed, AEODC team was ready from day 1 to deliver on the defined scope of work.
The scope of work included in the project:
Revit Modeling:
Creating detailed 3D models of the architecture, structure and MEP systems using Autodesk Revit software.
Clash Detection and Coordination Report:
Utilizing Navisworks to identify and resolve clashes between various trades, ensuring smooth construction execution.
Virtual Construction Study Report:
Creating precise and accurate clash reports for project stakeholders suggesting options to resolve the clashes before the actual construction begins.
Project Challenges
The project presented several complex challenges, including:
Architecture Model:
Per the principal architect’s design philosophy, we modeled the external facade & projection in full details.
Model Complexity:
Due to change in civil work elevation, the floor level of the project changed drastically, which led to re-routing of the MEP works to maintain clear heights as per ADA compliance, at all the parking levels.
Interdisciplinary Coordination:
Detailed landscape design modeling for the open courtyard and the adjoining ornamental wall including coordinating among multiple disciplines, including architecture, structure and MEP works required meticulous planning and communication.
Strategies Implemented
The strategies implemented for successfully delivering the project:
Optimized Workflows:
Given complexity of wall studs arrangement, studs were placed in order to detect any potential clashes with the MEP discipline.
Collaborative Approach:
VCS report prepared helped various stakeholders reassess their design & release revised layouts to make the project clash free to the maximum extent possible.
Quality Assurance:
Implementing rigorous quality control measures to maintain accuracy and consistency throughout the project.
By successfully addressing these challenges, AEODC successfully delivered a BIM enabled affordable housing residential project that facilitated efficient construction and minimized costly errors and delays in record time at site.


