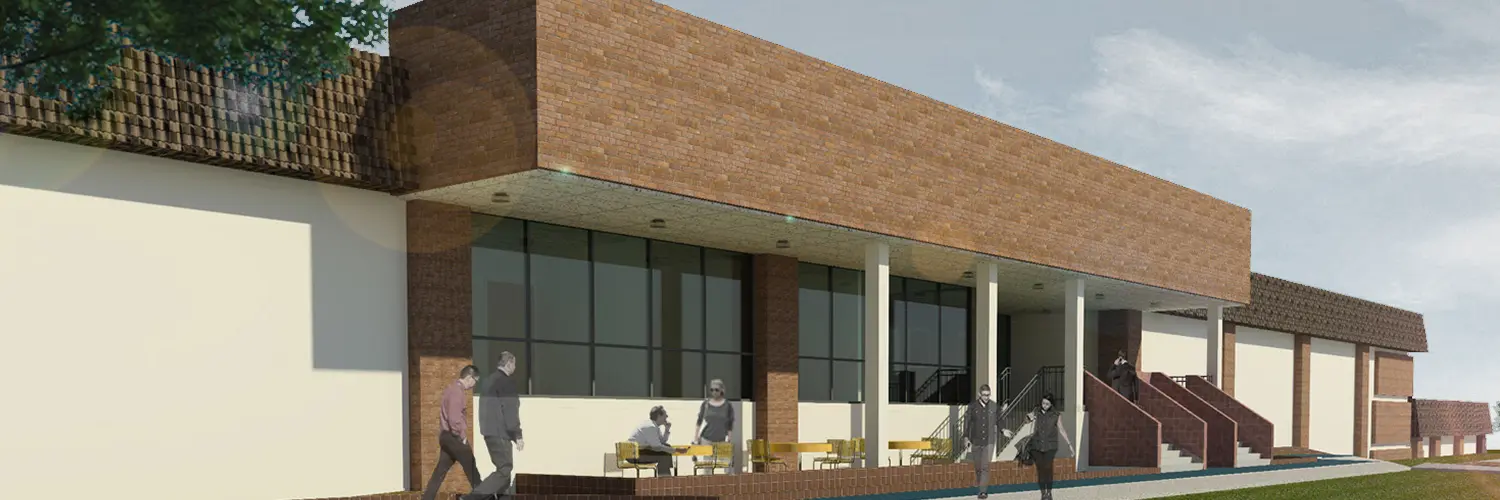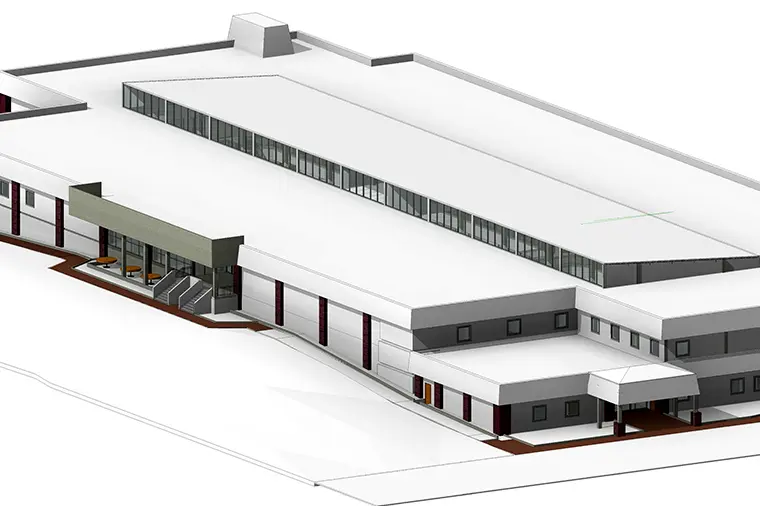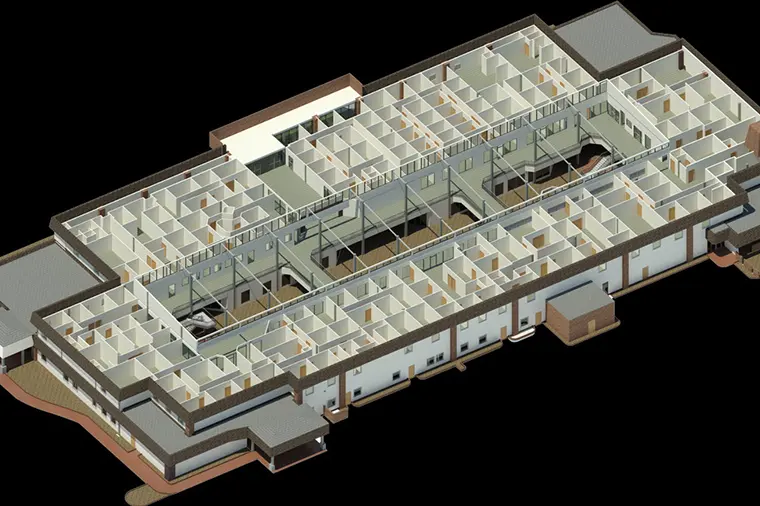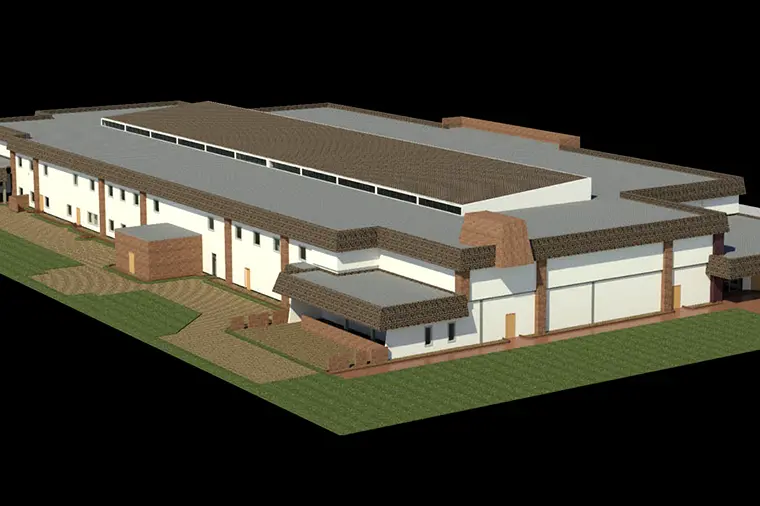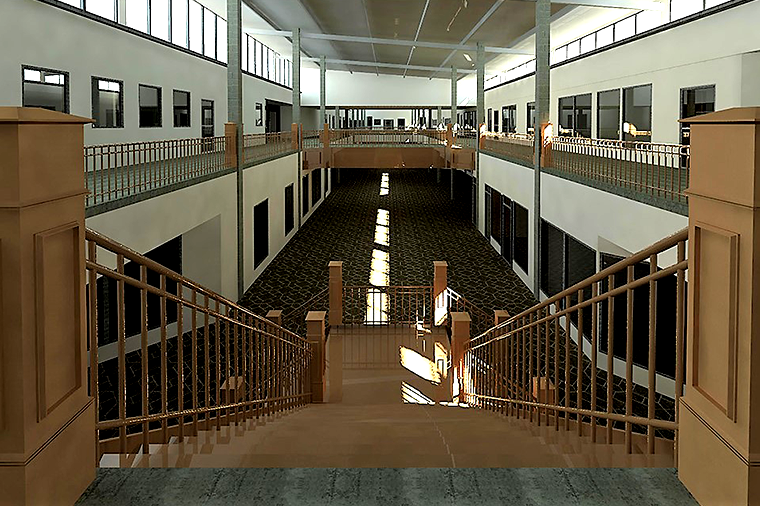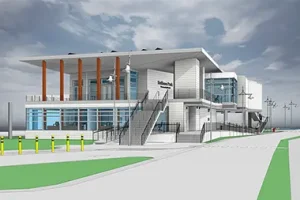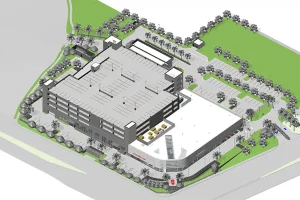Atriums | Located in Florida
The project was initially designed in 1980. It comprises of 2 levels plus a roof, featuring offices and eating joints on each floor, showcasing thoughtful planning, functionality, and innovative design principles.
Services Offered
Having a remarkable track record of successfully delivering as-built modeling and scan to BIM projects, AEODC was awarded the project to create Revit architecture model using existing old age scanned drawings of the building.
The scope of work included in the project:
Revit Modeling:
Creating 3D Revit Model of as-built architecture drawings.
Enhancing the Model:
Enhancing the Revit architecture model to incorporate design proposed.
Extraction of CD Set:
Preparation and Extraction of existing and enhanced design plans, elevations, sections and details.
Project Challenges
The project presented several complex challenges, including:
Missing Data:
The scanned drawings had information not clearly visible/readable which led to multiple back & forth to get accurate information needed for modeling.
Model Complexity:
The scale of project called for understanding of design functionality from architects perspective who designed in year 1980.
Strategies Implemented
The strategies implemented for successfully delivering the project:
Optimized Workflows:
Leveraging advanced software tools, streamlined workflows and automation to maximize productivity and meet deadlines.
Collaborative Approach:
Encouraging strong collaboration between BIM, design and site team, ensuring timely issue resolution and fostering synergy.
Quality Assurance:
Implementing rigorous quality control measures to maintain precision, accuracy, and consistency across all deliverables.
By successfully addressing these challenges, AEODC delivered a PDF to Revit Project that facilitated efficient demolition, re-construction, minimized costly errors, avoided delays, and ensured client satisfaction. The Atrium BIM design stands as a testament to our excellence in record-time execution.


