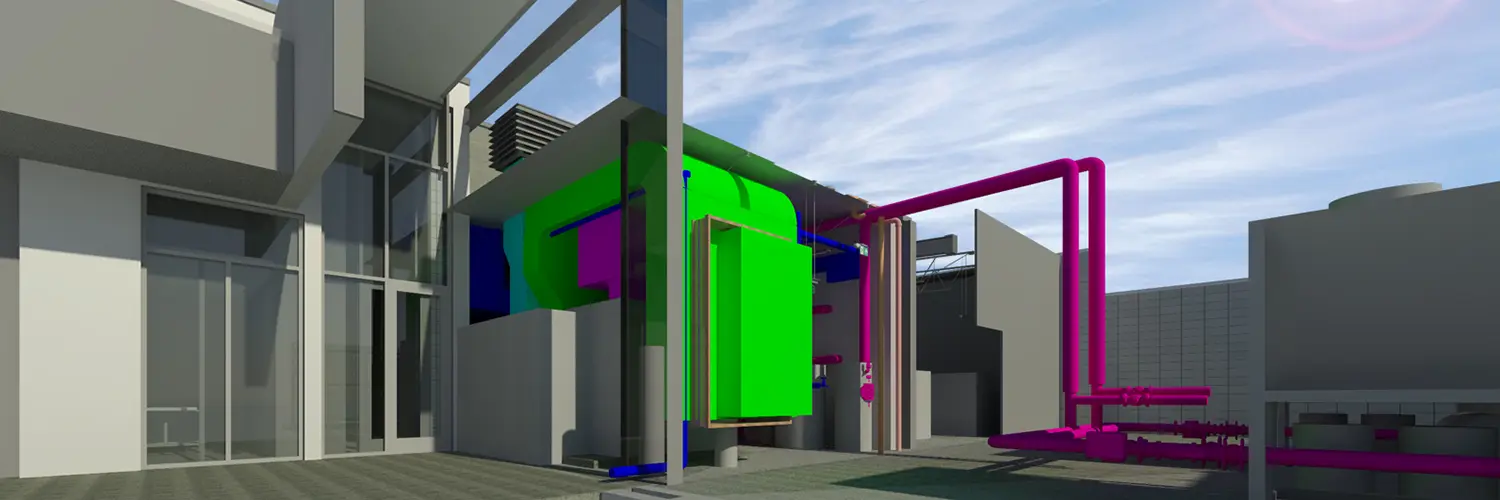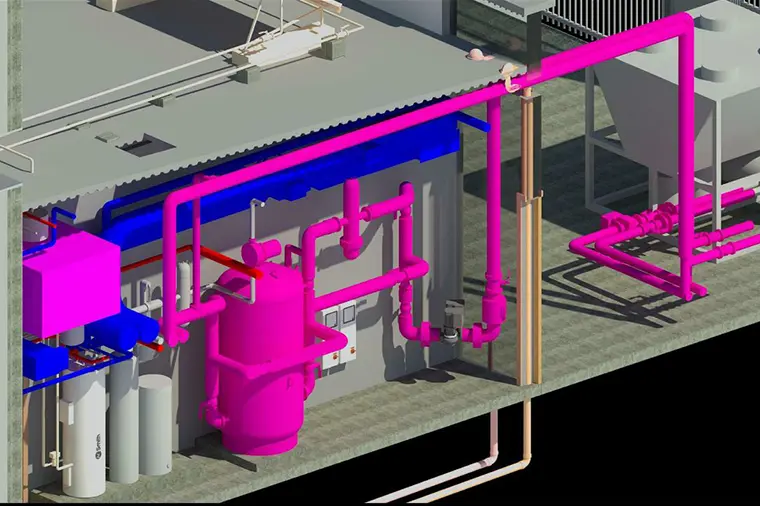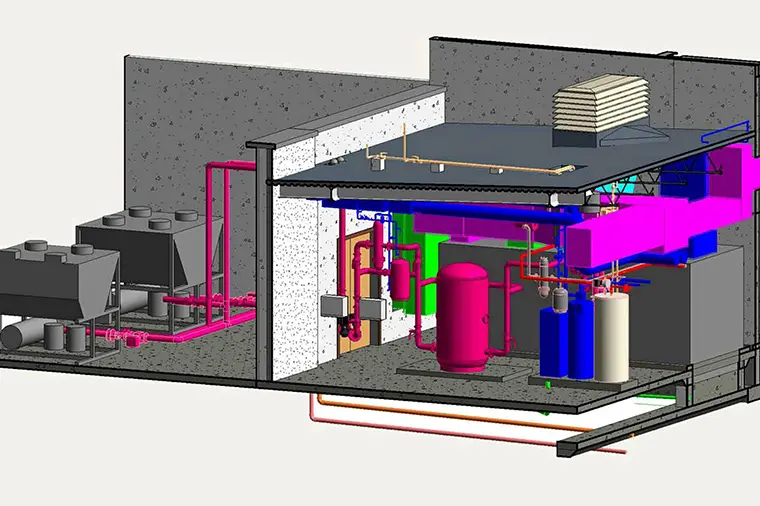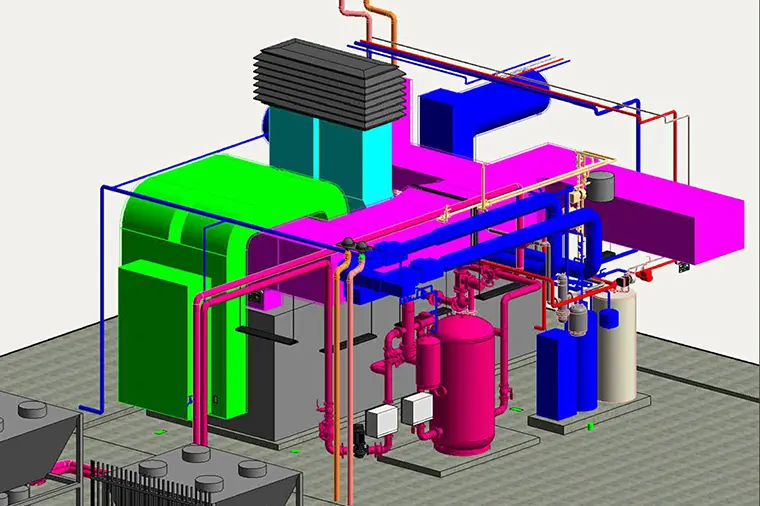Airport Control Center | Located in Arizona
In brief, the Airport Control Center located at Sky Harbor in Arizona involves design and construction of the Phoenix Sky Harbor International Airport New Emergency Command Center and AEOC Building for improved operational efficiency.
Services Offered
Having a remarkable track record of successfully delivering MEP Pump room coordination works, AEODC was awarded the project to create the Revit ASMEP model at LOD 350 of the existing MEP Pump room, which would be used by the Client to analyze and coordinate the re-installation of new MEP equipment to cater to the increased load, all within a tight 2.0 to 3.0 week time-frame.
The scope of work included in the project:
Revit Modeling:
Creating detailed 3D models of architecture, structure, and MEP systems with precision.
Extraction of CD Set:
Preparation of existing arrangement of Mechanical, Electrical and Plumbing system.
Project Challenges
The project presented several complex challenges, including:
Tight Deadlines:
Given the nature of project ‘Airport Control Center’, very limited time was available to upgrade the MEP Pump room calling for accurate planning implementing BIM Technology.
Design Complexity:
The existing MEP Pump room design drawings were not detailed enough to understand the flow of system.
Strategies Implemented
The strategies implemented for successfully delivering the project:
Optimized Workflows:
Leveraging advanced Revit tools and streamlined workflows to maximize productivity.
Collaborative Approach:
Fostering strong collaboration between the design team and the construction team to ensure timely issue resolution.
Quality Assurance:
Implementing rigorous quality control measures to maintain accuracy and consistency throughout the project.
By successfully addressing these challenges, AEODC delivered a complex MEP Pump Room BIM Modeling Scope that facilitated efficient demolition, re-construction minimizing costly errors and delays in record time at site.







