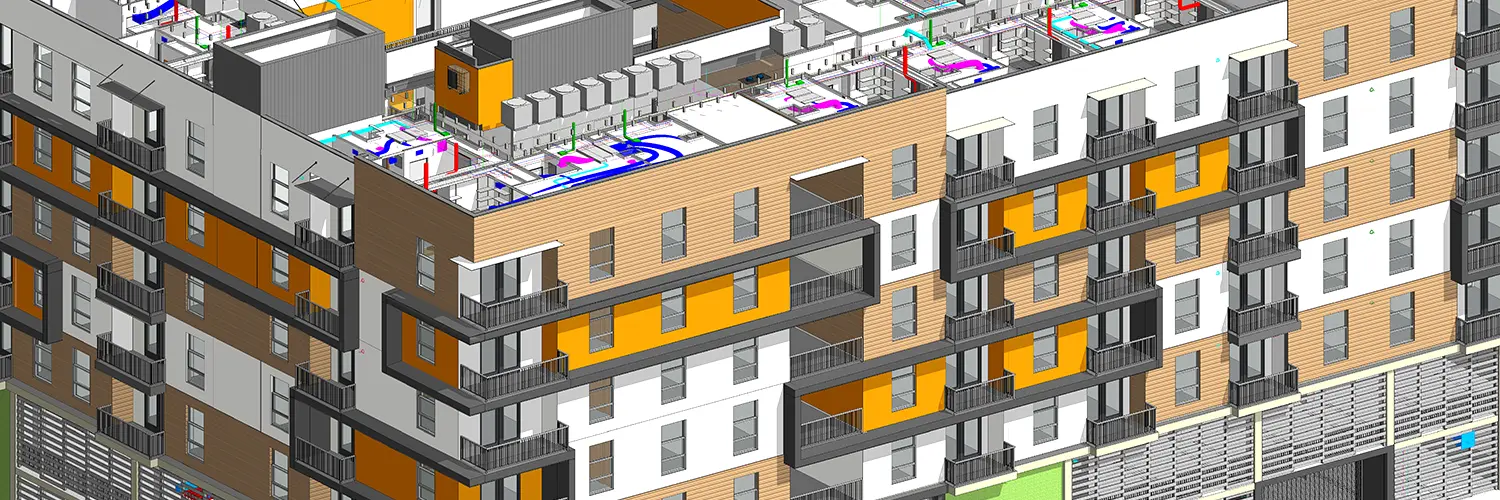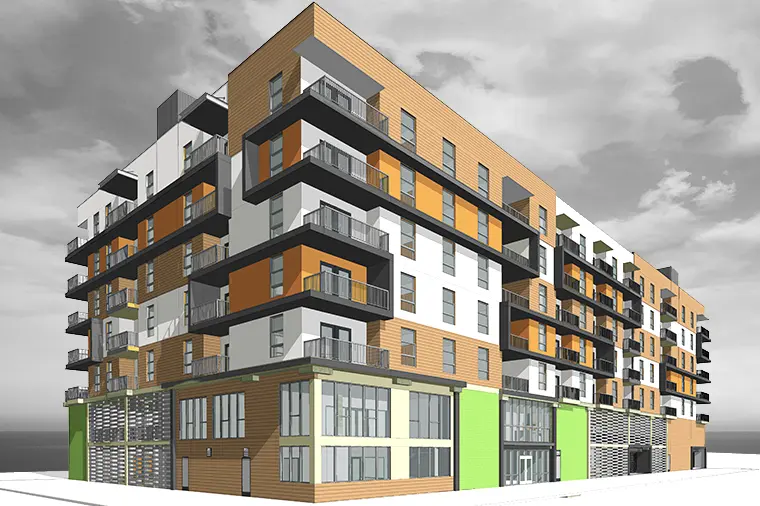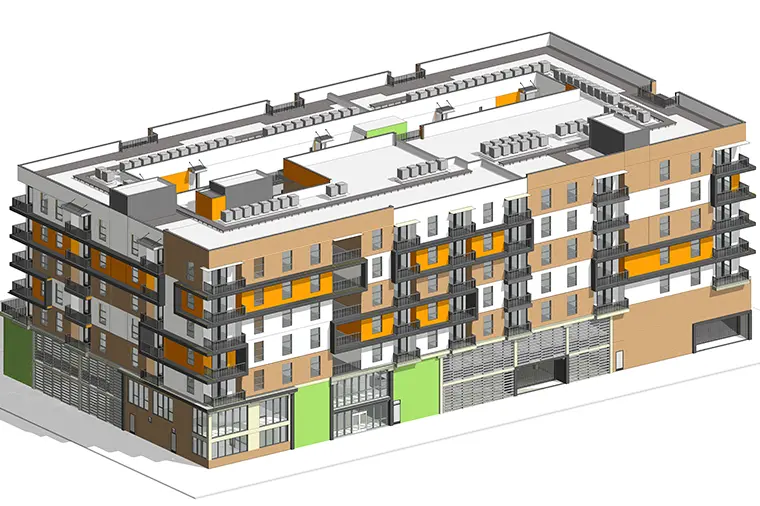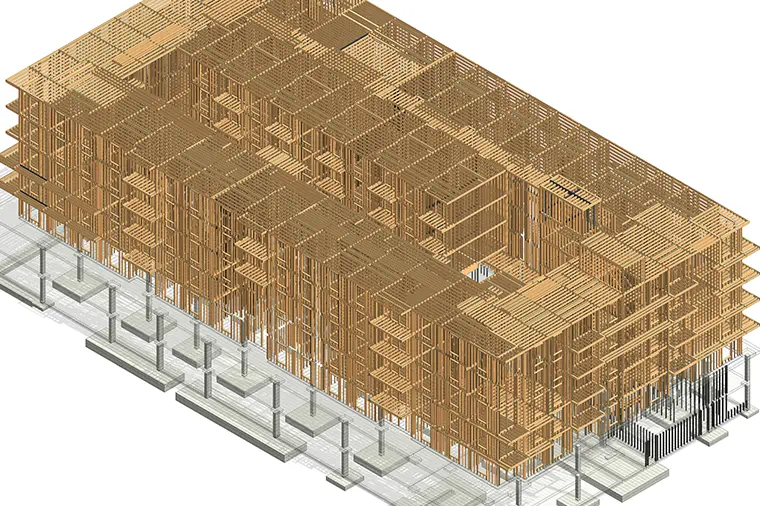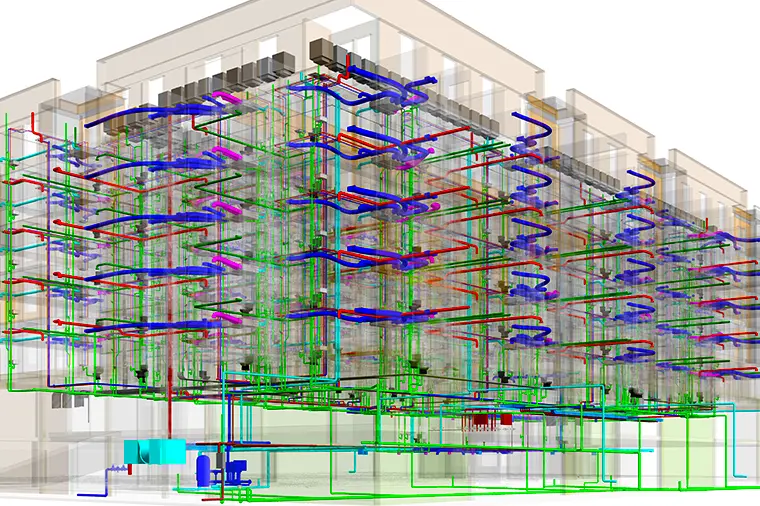Elden Elms | Located in California
In brief, Elden Elms project with an approximate area of 141,000 SF is a 7-level affordable housing residential building involving construction of 95 apartments (one bed, two bed and three bed units) and 100 car parking slots. Being constructed to have considerable units reserved for citizens with special needs.
Services Offered
Working and successfully delivering on number of BIM projects for clients across California, AEODC was strongly referred for this project. Working on similar projects delivering the scope in record time each time, AEODC was immediately brought on board by the client to deliver the defined scope of work in a very tight timeline.
The scope of work included in the project:
Revit Modeling:
Creating detailed 3D models of the architecture, structure and MEP systems using Autodesk Revit software.
Clash Detection and Coordination Report:
Utilizing Navisworks to identify and resolve clashes between various trades, ensuring smooth construction execution.
Virtual Construction Study Report :
Creating precise and accurate clash reports for project stakeholders suggesting options to resolve the clashes before the actual construction begins.
Project Challenges
The project presented several complex challenges, including:
Structure Drawings:
It had set of missing information which led to regular intelligent guesswork to deliver the job on-time.
Missing Information:
Lot of information was missing such wall types at certain locations and ceiling levels, which hindered modeling speed, as client input was needed before finalizing.
Strategies Implemented
The strategies implemented for successfully delivering the project:
Optimized Workflows:
The team conducted weekly meetings with design team to get responses to critical RFI’s and missing information needed for completing the modeling scope.
Collaborative Approach:
VCS report prepared helped various stakeholders reassess their design & release revised layouts to make the project clash free to the maximum extent possible.
Quality Assurance:
Implemented rigorous quality control measures to maintain accuracy and consistency throughout the project
By successfully addressing these challenges, AEODC delivered the BIM enabled project in record time facilitating efficient construction and minimized costly errors and delays in record time at site.


